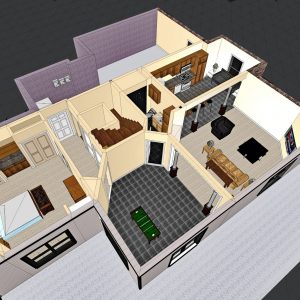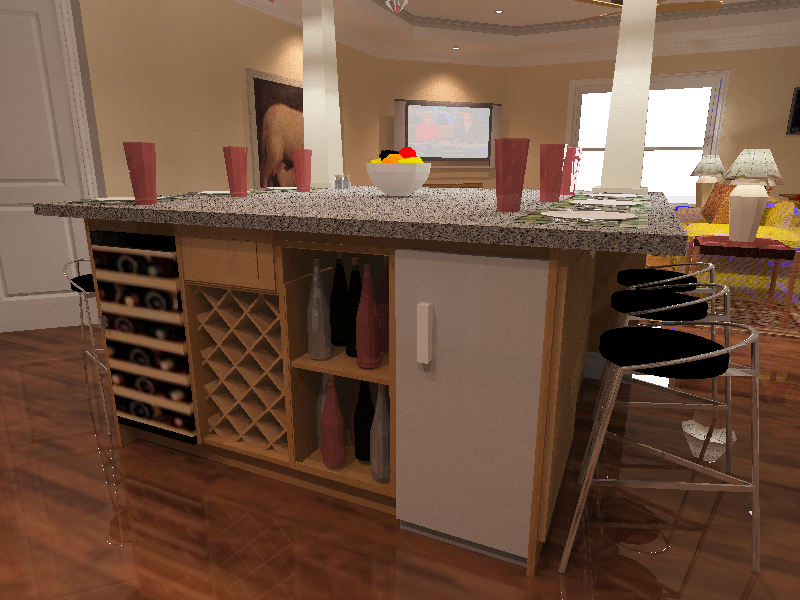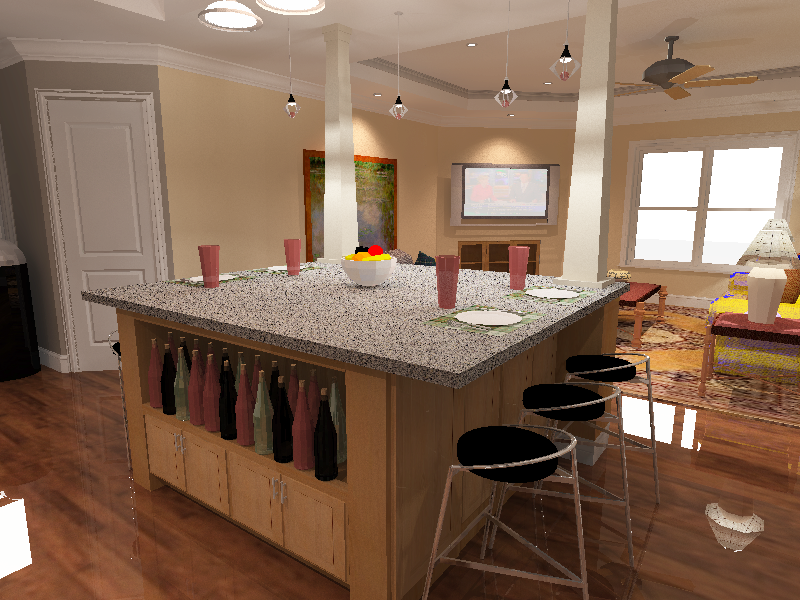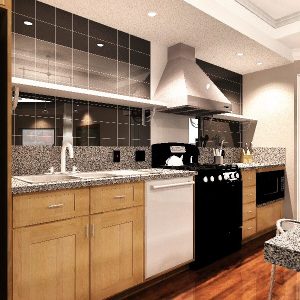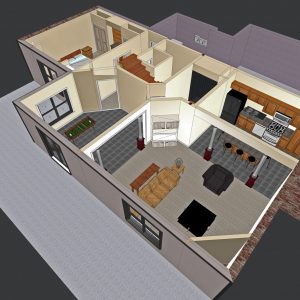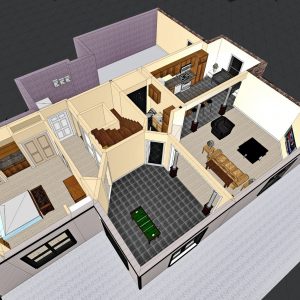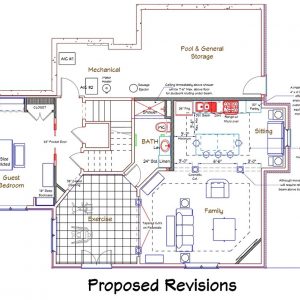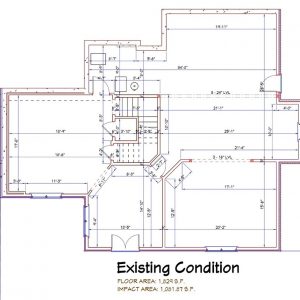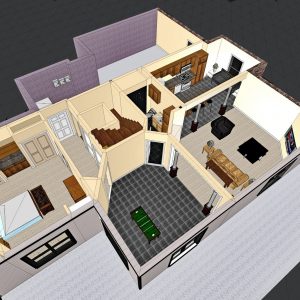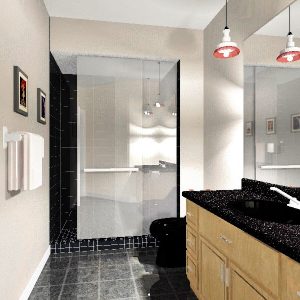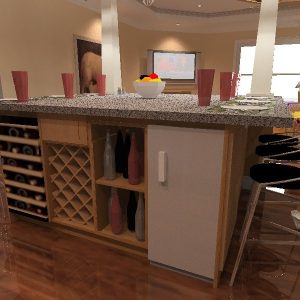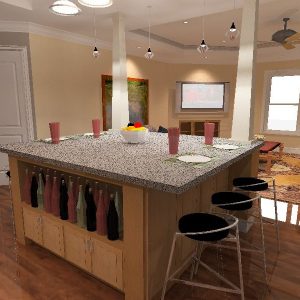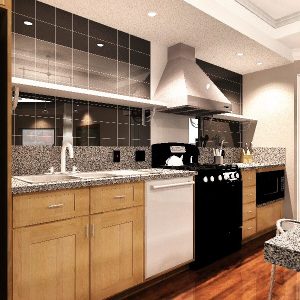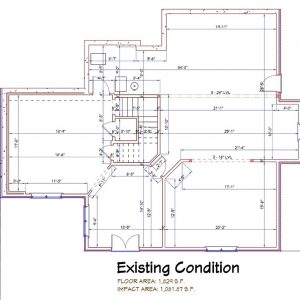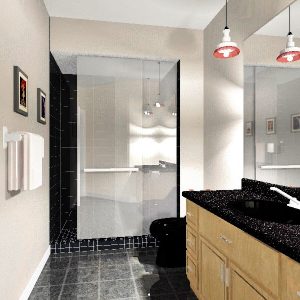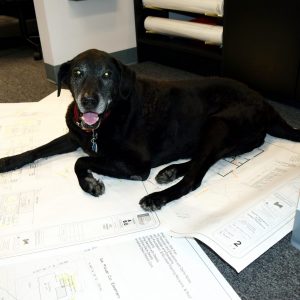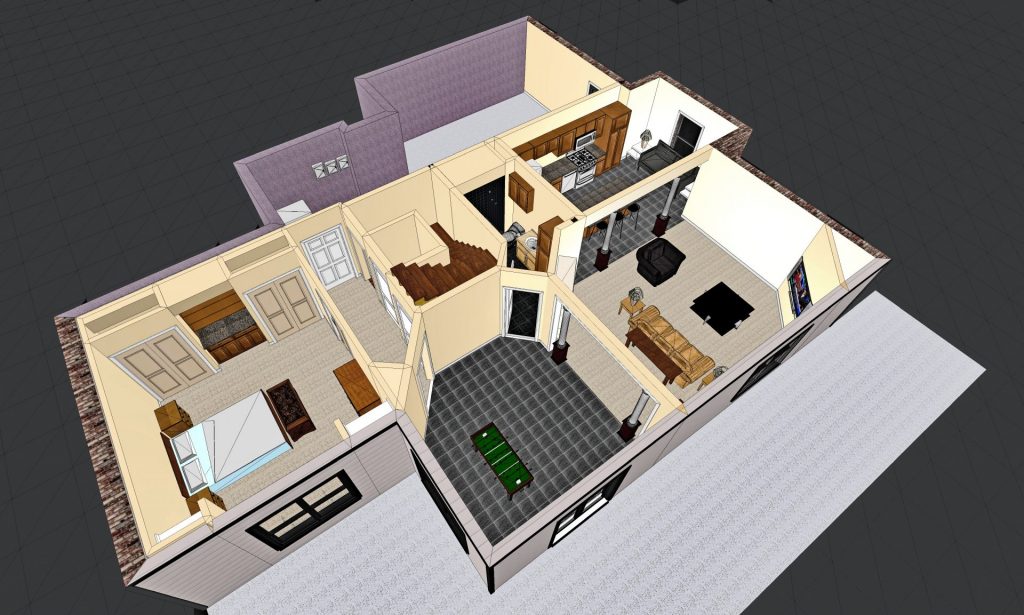
TYPICAL BASEMENT BUILDOUT
This is a common example of late model basement construction. The home is an attractive 2011 design over a full basement. The perimeter basement walls are cast concrete and the floor system above the basement is common open web wood trusses. In this instance the builder framed a very workable basic floor plan with a rough bathroom. As is typical, no plan was available to determine what they had in mind when built. The basement had daylight to the rear and one end, and it overlooked a nicely done pool and patio. As is not common, the basement already had a dedicated A/C system with ducting in place. As the owner is very involved with their children and frequently uses the pool with friends and family, the space needed some tweaking. The first step in designing a build-out is to carefully document precisely what is there to include what is above it. Generally, a significant portion, if not all, of the partitions framed are load bearing. This isn’t a particular problem but certainly the most significant design consideration. Changing the structure is not a particular problem. To determine how, in a cost effective manner, takes experience. The owner wanted to maintain a Guest Bedroom on this level as it was already framed. In fact, most spaces were fine as is. The real challenge was dealing with randomly routed air conditioning ductwork (typical) and effectively combining two large spaces to accommodate a Party Kitchen into the Pool Salon. This and creating an easily accessible Pool Bath that doubled as a Guest Bath. The solution did involve cutting the slab to relocate plumbing within a very confined area and modifying a large beam in place. In the end we achieved a Guest Room, Exercise Room, Bathroom, Kitchen and Salon and very accessible storage for pool equipment, accessories and toys.


