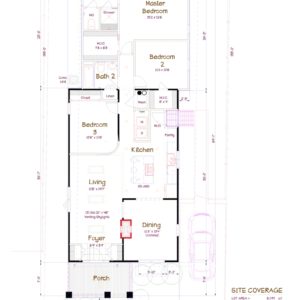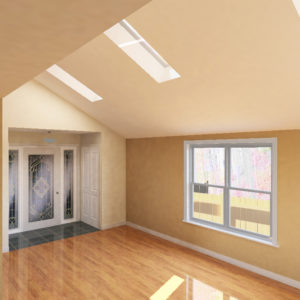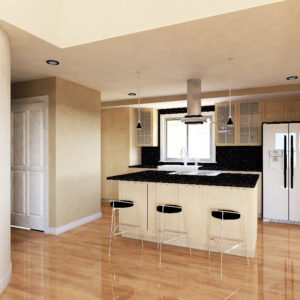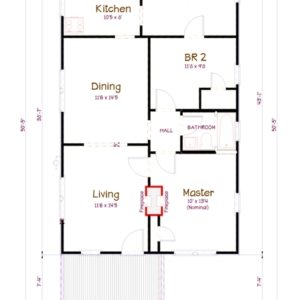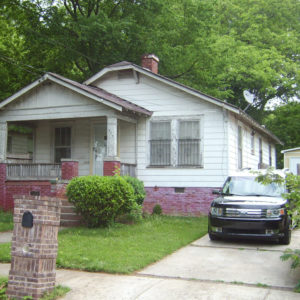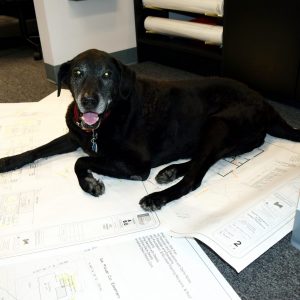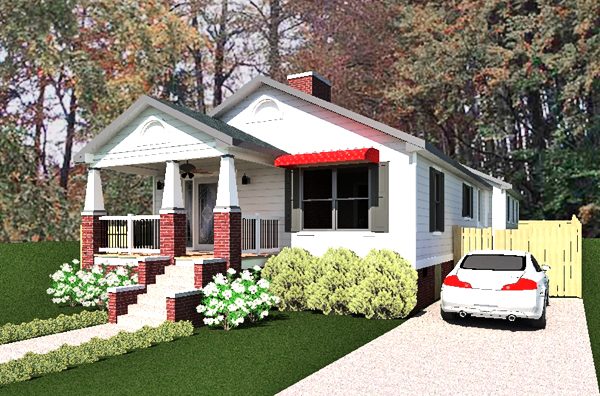
1920 Renovation & Expansion
This investor property is a prime example of an atypical circa 1920 home within the Kirkwood area of Atlanta. It’s atypical due to its narrow width at 40′ vs the more common 50′ lots subdivided in the 1800’s and early 1900’s. Although narrow, conventional zoning applies including side setbacks. Therefore, modifying these homes requires a solid understanding of the structure, the permitting authority and the market. This is also a common example of a property that a less experienced builder, or designer, would tear down and start anew. To the contrary, this is a wonderful old structure with a classic masonry dual fireplace. The foundation is stable and shows minimal signs of movement. As the framing is very simple and load bearing conditions easy to identify and modify, we chose to effectively ‘gut’ the interior and retain the shell and floor system. Although stable, the foundation is insufficient to expand vertically so we chose to extend to the rear yard while addressing the aforementioned setback issues. In the end, this home was taken from a simple 2 Bedroom / 1 Bath configuration to a comfortable 3 Bedroom 2 Bath with ample closet space, an eat-in Kitchen, Living, Dining, Laundry and Utility rooms. A Foyer and protected side entrance to the Kitchen were introduced to include a private deck off the Master Suite. The Living Room was afforded a dramatic Vault with three venting skylights that utilize the existing roof framing. The resulting plan was given a much more current open feel. This is another sterling example of why renovation is an excellent alternative to new construction as all was expedited under a less restrictive and time consuming “Renovation Permit”.


