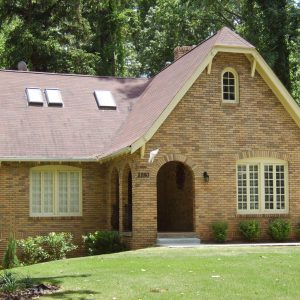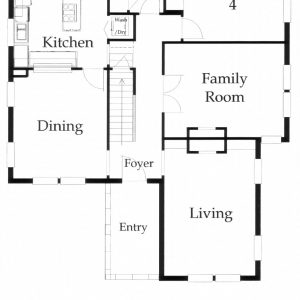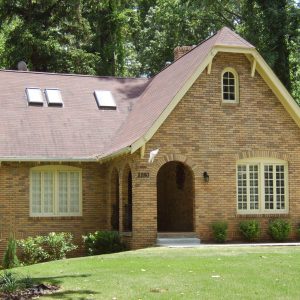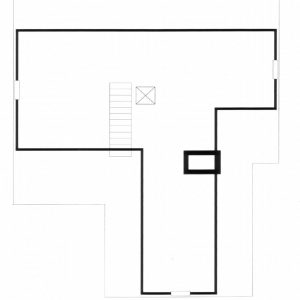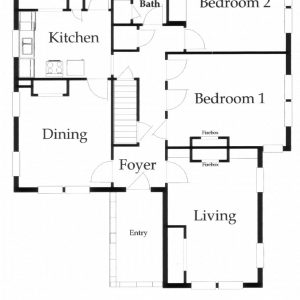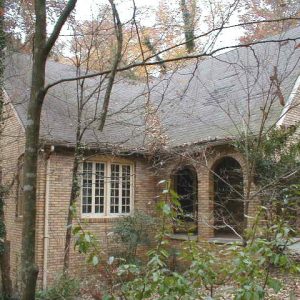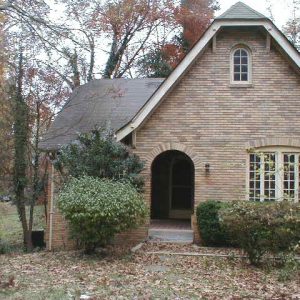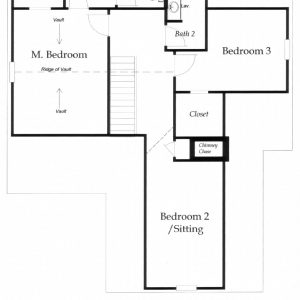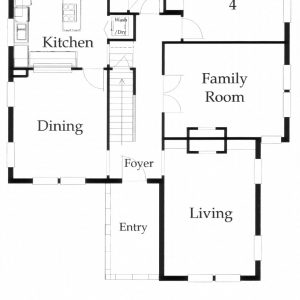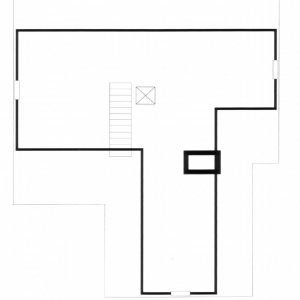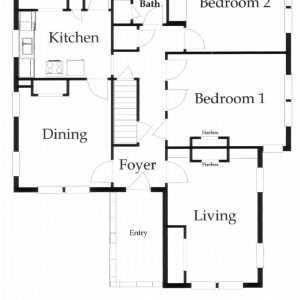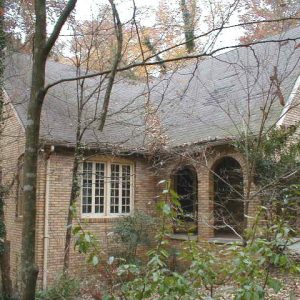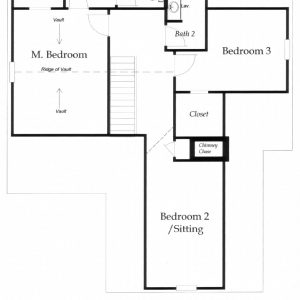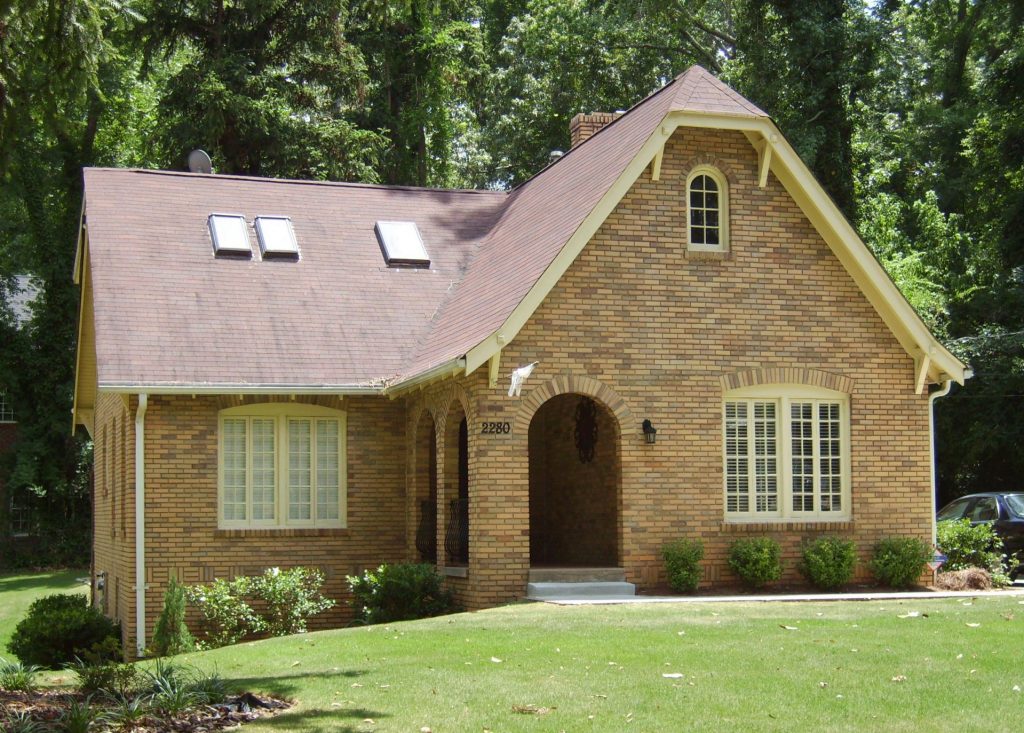
1920’S ATTIC ANNEX
At the onset, this house was filled with potential and in remarkably good condition, structurally speaking. Virtually all of the rooms were large with the exception of the Kitchen, a virtual postage stamp. It had been broken into smaller spaces to include a tiny Breakfast room which was not uncommon in the 20’s and 30’s. It had 2 Bedrooms and 1 Bath and what was essentially a ladder-stair to the attic. The attic was MASSIVE! So that’s where we had to go.First, we dealt with the entry level. A small mud room projection that had been a laundry and rear entry was not salvageable. Rather, we annexed that space and eliminated the small breakfast room to create a more workable eat-in Kitchen. A code stair had to be created for proper access to the new 2nd floor. This presented a nice alcove for a full-sized stack Washer/Dryer under the stair in the Kitchen. We redefined the existing spaces downstairs and retained only one as a proper Guest Bedroom. Upstairs, in the attic, we expanded to the rear with a full-width dormer so not to affect the charming street elevation. The only thing that gave away the attic annex was three well placed skylights in the front; 2 in the new Master Bedroom and one in the upper stair landing. The space annexed allowed for a nice Master Bedroom and Bath upstairs with a third bedroom with a walk-in closet and a 3rd Bath. In the front gable, a very nice area was created that could be either a sitting room, study or even a 4th Bedroom with a closet framed out. All was accomplished by reinforcing the existing ceilings (attic floor) with parallel joists and introducing knee walls to offer additional support to the rafters. This was a very successful attic expansion.


