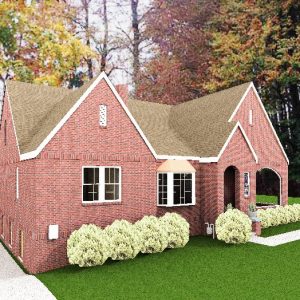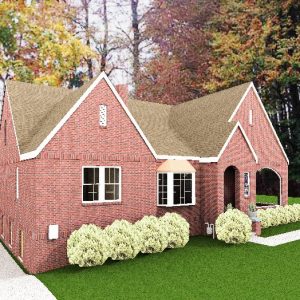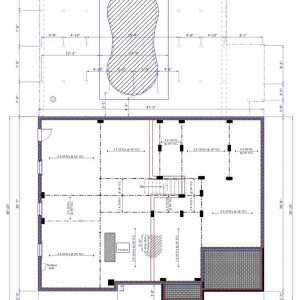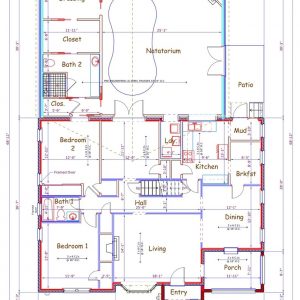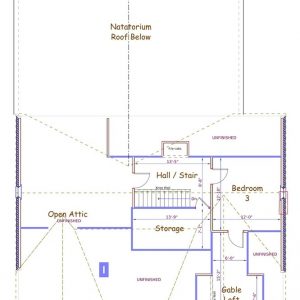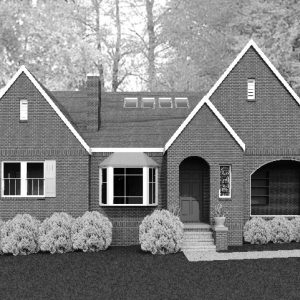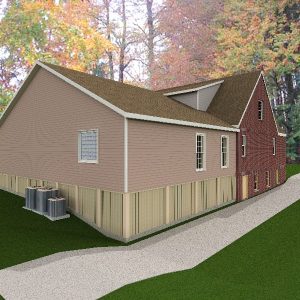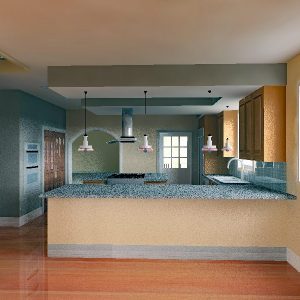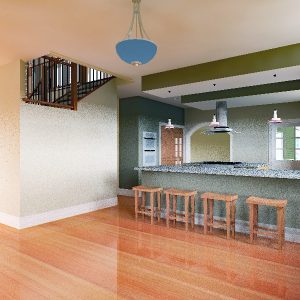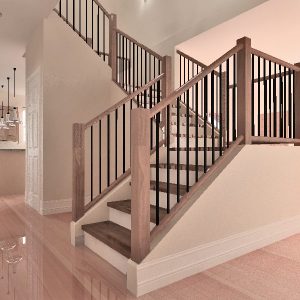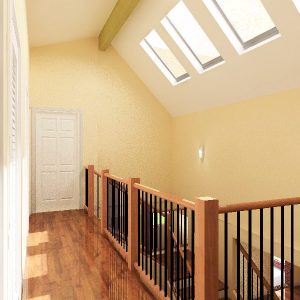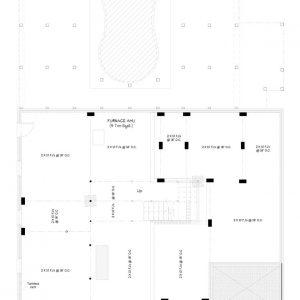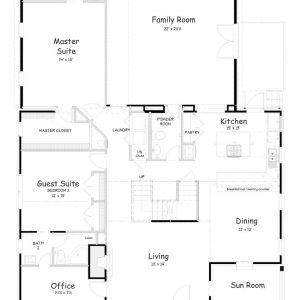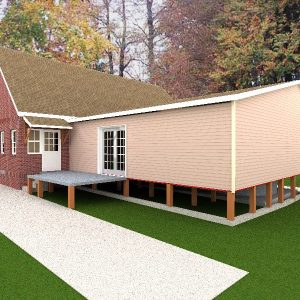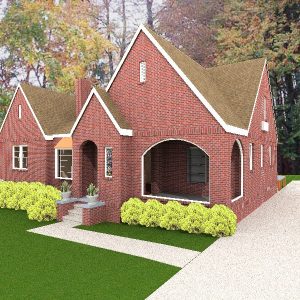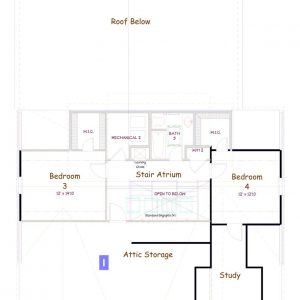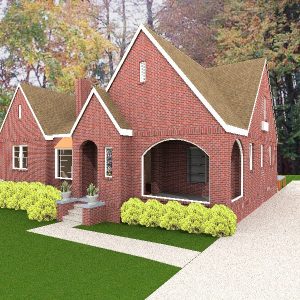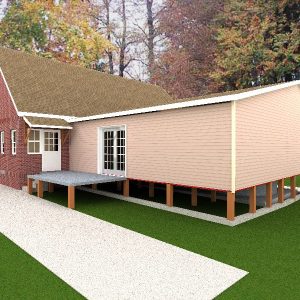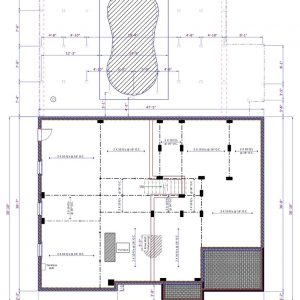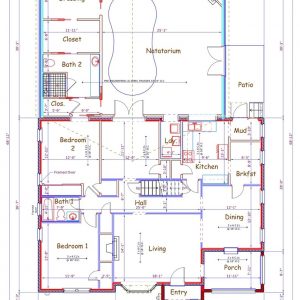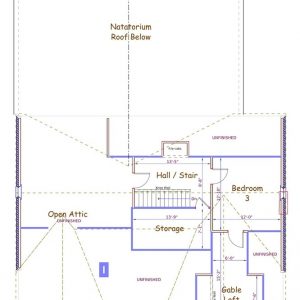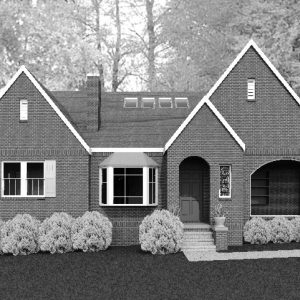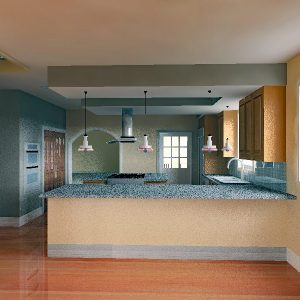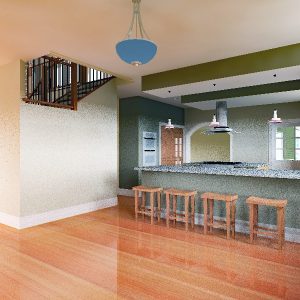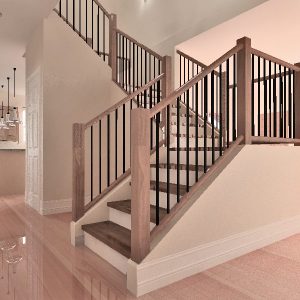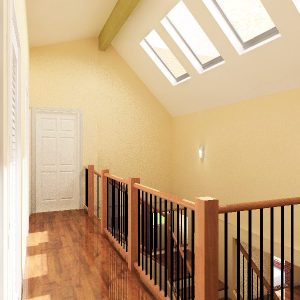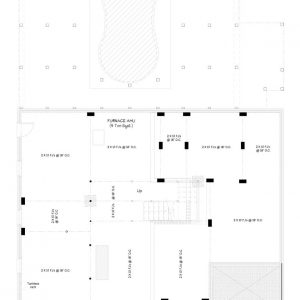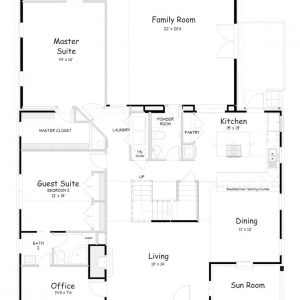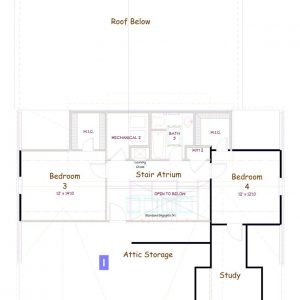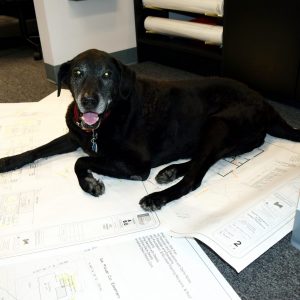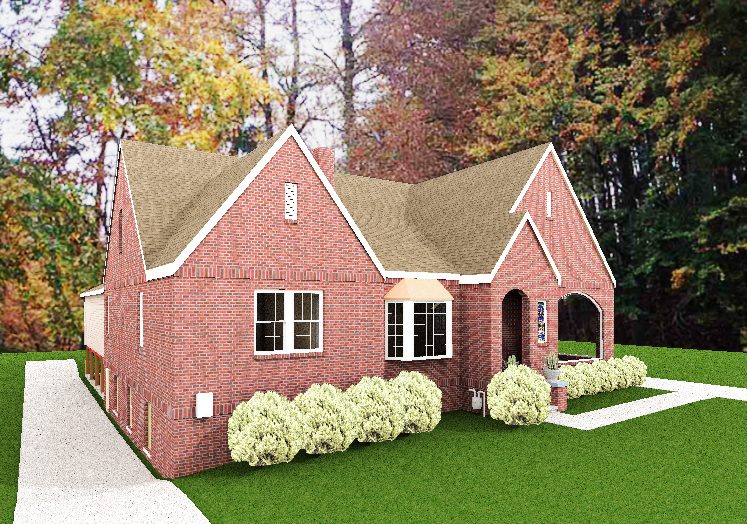
1939 Major Makeover
This is a masterpiece. Not due to anything we did but in its own right. This marvelous example of 1930’s architecture is has emerged with a new purpose. The house has been in the owner’s family for decades; in fact, it’s where they grew up. Now, they have a growing family in a new era and the house needs to address this new reality. The original structure is a basic 3 Bedroom / 1 Bath configuration with a very basic loft (4th) bedroom framed out at one end of the ample attic. The stair access is more like a ladder and far from code compliant. Furthermore, the owner’s father added on a natatorium (yes, an indoor pool) to the back of the house with a 20′ kidney shaped pool set in a concrete floor suspended over steel pilings. It also houses a pool bath, storage and dressing area. It is no doubt exceptionally well built. One minor issue; the owner doesn’t wish to have a pool anymore.The house itself was very choppy and divided, as is common to the era, although with significant square footage. With the Natatorium, we had around 2,800 s.f. to work with once the pool was deleted. In addition, there is an expansive attic with tremendous potential. The owner wished to achieve 4 Bedrooms and 4 baths with one being a proper Master Suite in addition to a small office. They wanted the existing Living to remain formal and convert the Natatorium to a Family Room. Finally, they desired a more contemporary open feel inside while maintaining the beautifully dated exterior materials, trim and styling. So that’s what we did. Knowing that we had to annex the expansive attic, addressing the stair issue was paramount to success. We chose to create an open atrium to the roof, surrounding a 2-landing stair. The atrium was capped with several skylights to bring a flood of light to the center of the home. Son of a gun, it worked! All other solutions just seemed to follow.


