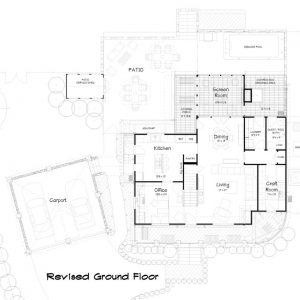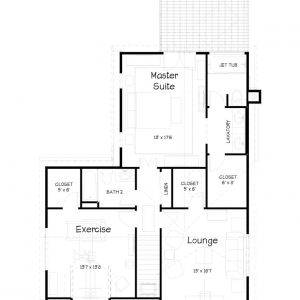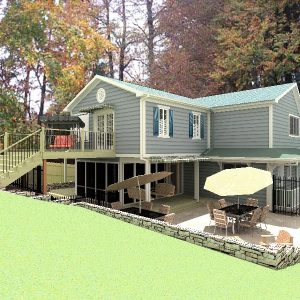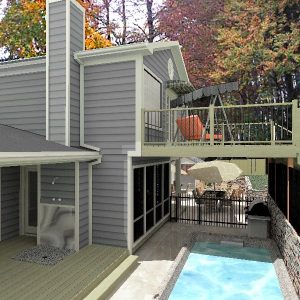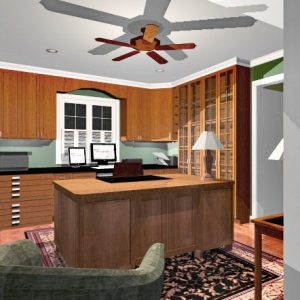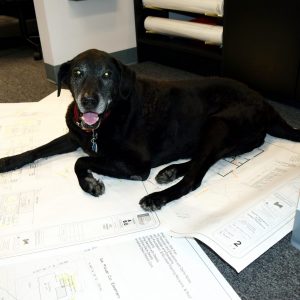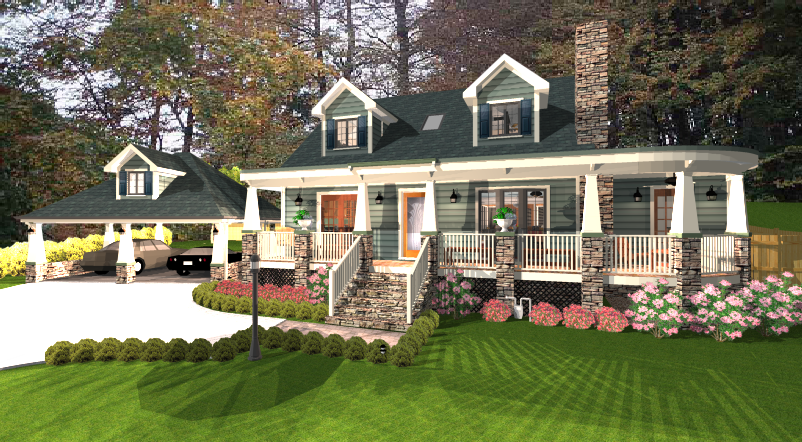
1954 Renovation Concept
Currently, this is a design concept only. However, this was a far too appropriate example of the potential in an older home to omit from this portfolio. The existing home is a basic Cape Code style indicative to the community. This in contrast to the rendering that reveals the potential therein. The basic design of the existing home is a 2-bedroom, 1 bath upstairs with another bedroom down (with a communal bath), Kitchen, Living and Dining. A simple 1.5 story home from the post war housing era common to Chamblee. The proposed design illustrated is actually one of four created in exploring several style and budget considerations. All designs maintain the 3 Bedroom / 2 Bath configuration and expand the home by 35% (this design) to 60%. All add several spaces including a Study, Craft Room, Powder Room, Screen Room and a gracious patio. An elevator for future installation is considered in 2 of the 4 designs very effectively.


