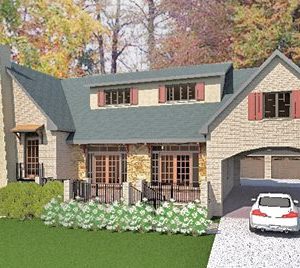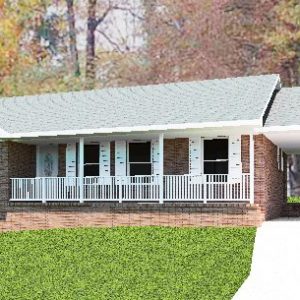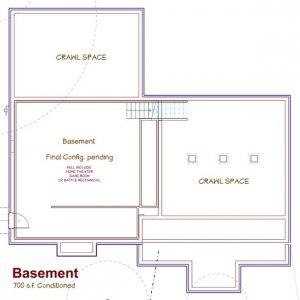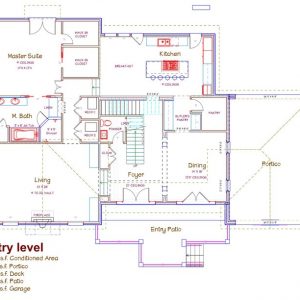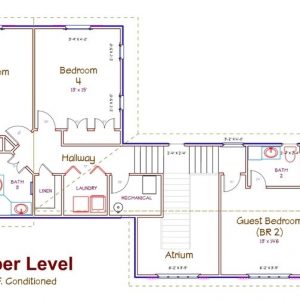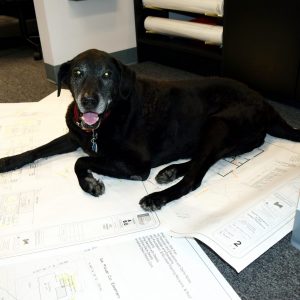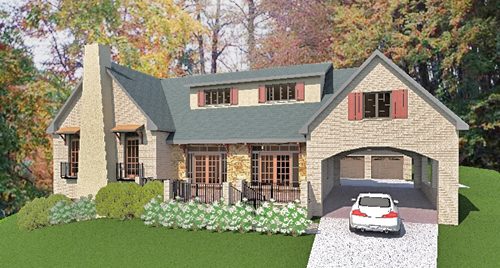
1959 Ranch to French Country
This is an investor project of significance in the Emory area. The base home is a common one-story Ranch with a partial basement on a sloped lot. Wide and shallow with symmetry front to back, these simple houses are among the best candidates for conversion due to the foundation construction and framing indicative to the period. This design effectively recovers the entire foundation and first floor system but little else. The intention is again to minimize impact on the site itself while avoiding the “new construction” permitting process. To punctuate the style and address the notable increase in the rear yard “footprint”, the carport was converted to a pass-thru portico allowing passage to a detached 2-car garage and auto court to the rear.


