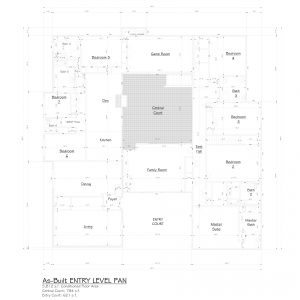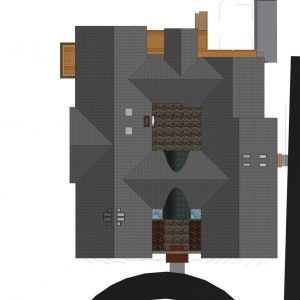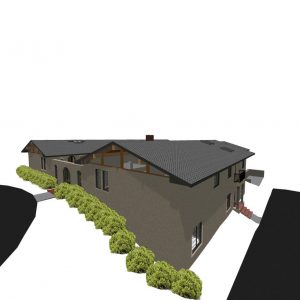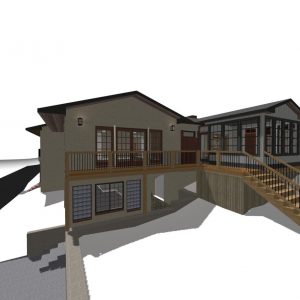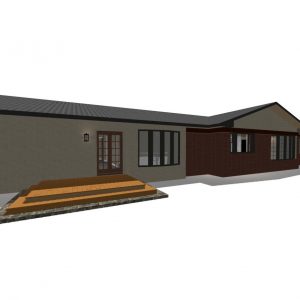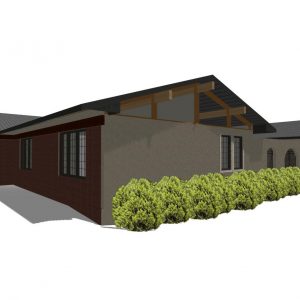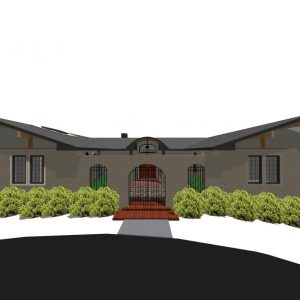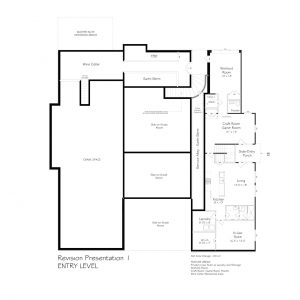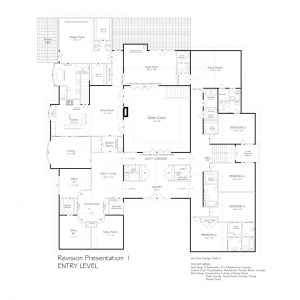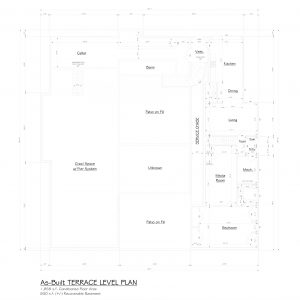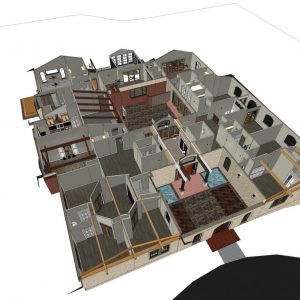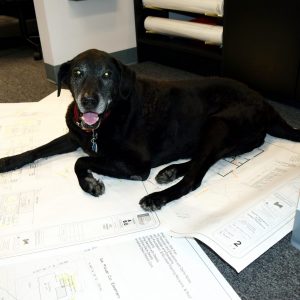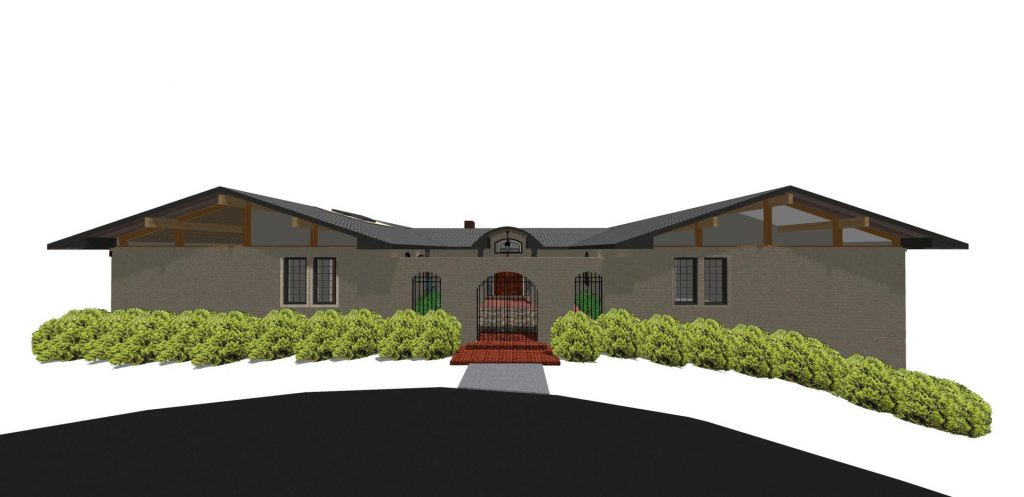
A Designer’s Dream
Renovation opportunities like this come infrequently. This base house has all of the best features; 2 acres of land, a stream, perfect placement on the site, dual entrance driveways, significant square footage and a remarkable configuration with two interior courtyards. The most important feature is the owners. They are remarkable people with vision and an environmental conscience. In essence, they like the general configuration of the house and courtyards. It’s the specific interior configuration that doesn’t work for them. We needed to accommodate at least 6 bedrooms and as many bathrooms, play areas for children, his and hers studies, meditation areas, living and entertainment spaces and more.
They very much like the basic style of the structure as well. It is a somewhat Mid-Century Modern with Spanish overtones. The basic home has only 8’ ceilings so, that had to change. It also suffers from significant signs of neglect due to a decade of vacancy. Even then, it has a very solid foundation and floor system. Getting this beast ready for construction has been a lengthy mission of love. The detail is far too expansive to enumerate here. There will certainly be updates to this presentation as construction is currently under way. This is a marvelous renovation with solar systems, battery storage, terrific flow and endless flexibility in living. In case you can’t tell, we’re pretty proud of this one.


