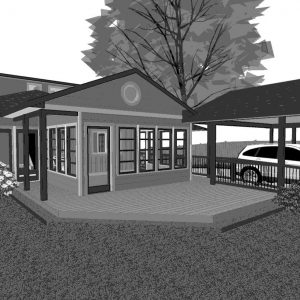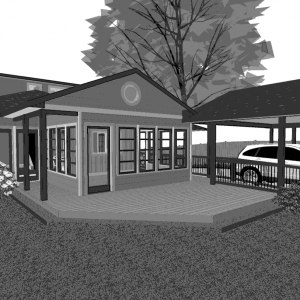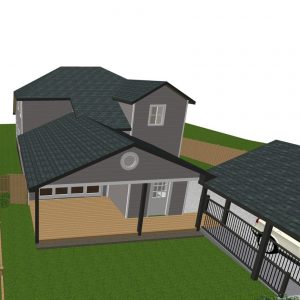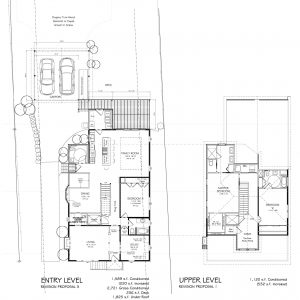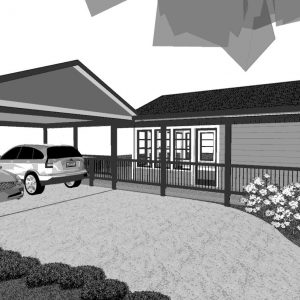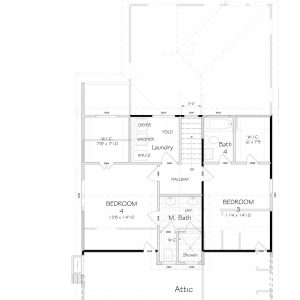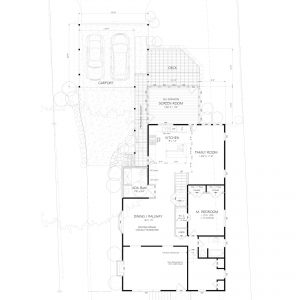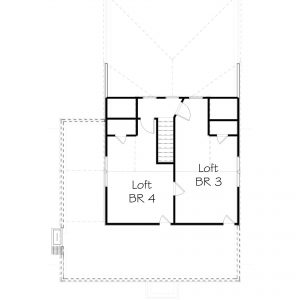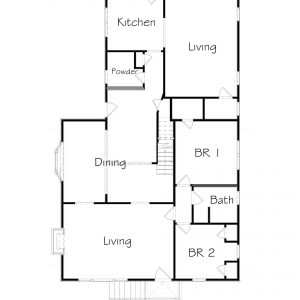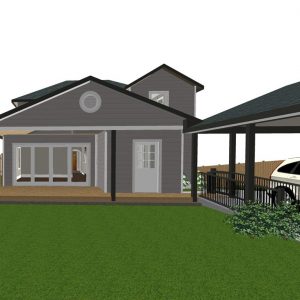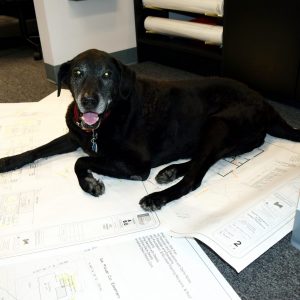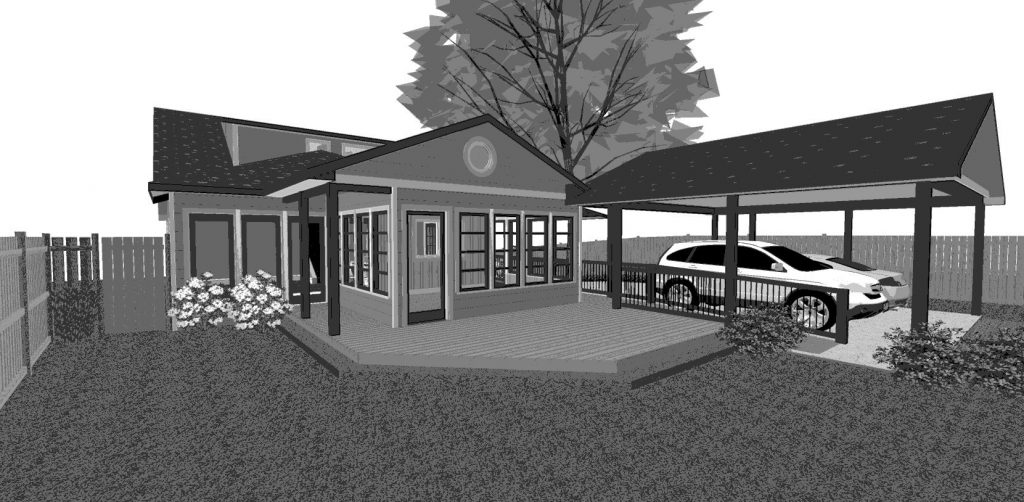
A House with a Mission
This design is a current work in progress. We feature it for several reasons. First, the clients are very king people with a lovely daughter with special needs. The images in this profile reflect our studies on how to make this house suite there daily activities with their daughter and address budget options. They need an all-weather option to bring her in the house as she has limited mobility. Within the house are considerations of bathing and simply the general day-t-day. Hence, an ADA compliant powder room is necessary downstairs. Areas need to open up an allow for more free movement with a wheelchair when needed. Due to the base limitations of the house on the lower level, we have also considered a master suite, and her room, upstairs rather than down. Therefore, the option of a residential elevator is in consideration. In either case, the current stair is not the best configuration under any option. The 2 options shown reflect each end of the current spectrum. Option 1 is more functional with no elevator and the bedroom configuration downstairs remaining essentially static. Opt. 2 allows for the master suite and her room upstairs with an effectively placed elevator. Both designs address an open carport for ease of maneuvering , an ADA ramp and outdoor living areas to enjoy the yard.


