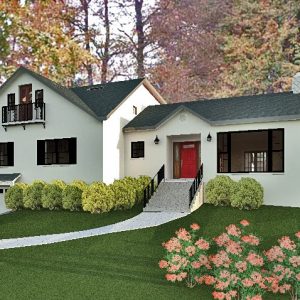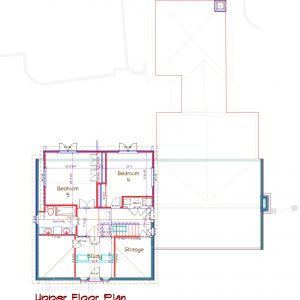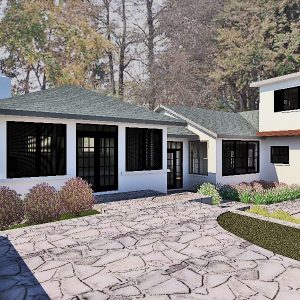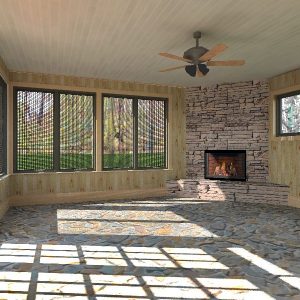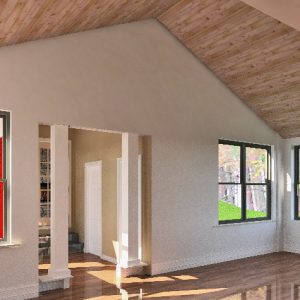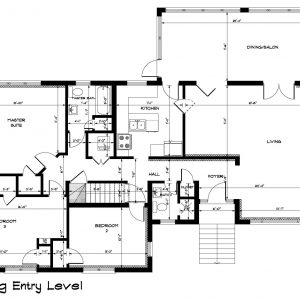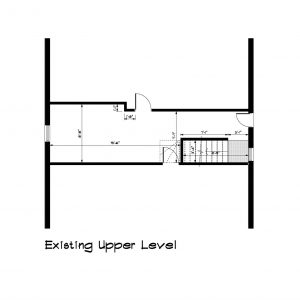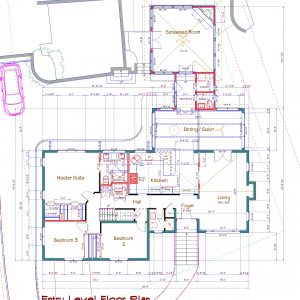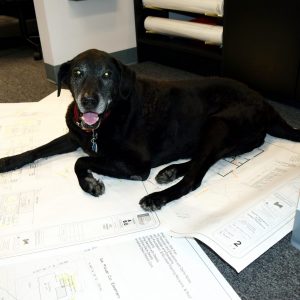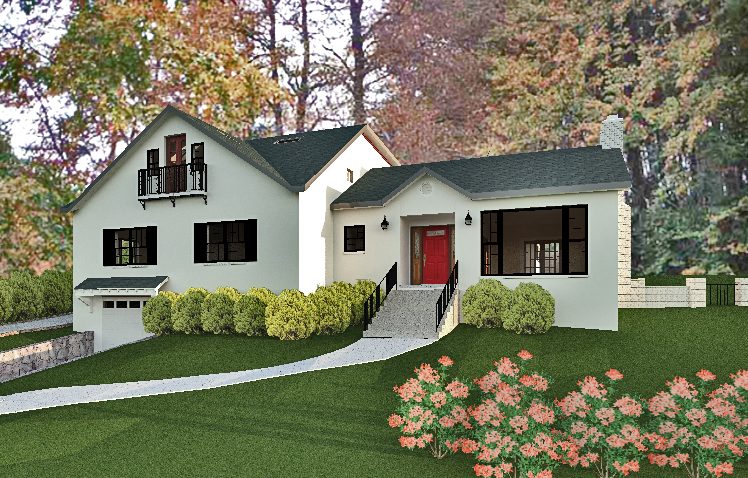
A Rare Opportunity
This home represents just that, a rare opportunity. The existing house is representative of a brief movement to build homes from all concrete materials. So, the perimeter walls are 8” block while the interior walls are 4” block. The roof system is wood although all is supported on a 4” suspended concrete slab. The design started with a new rear auto-court and side drive access. The owner had done this prior to my engagement, and they had already attained the appropriate variances. Effectively, the owner wanted to add a proper second floor (it has an attic loft) with 2 full bedrooms and a study. Furthermore, they wished to redesign the Kitchen, bring the interior (current attic) stair up to code and add a screened room off of a rear entry vestibule with a powder room and utility space. These changes are more than routine as the wiring in in the concrete walls; the house has only baseboard heat and tying into the structure is a challenge at best. This is the stuff we love.


