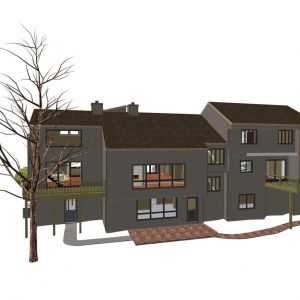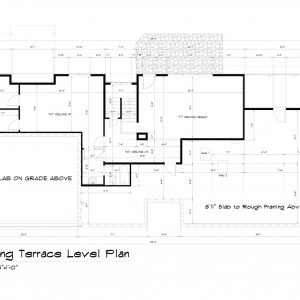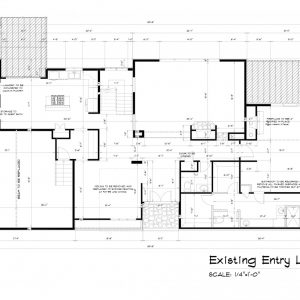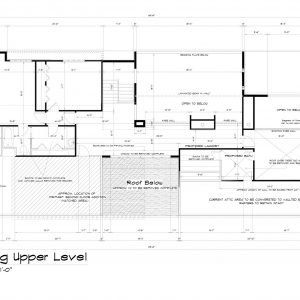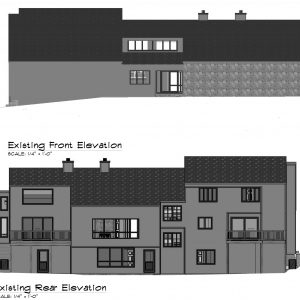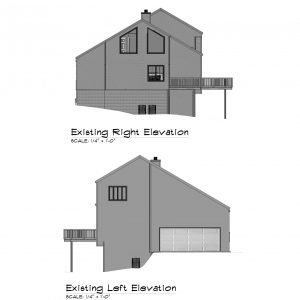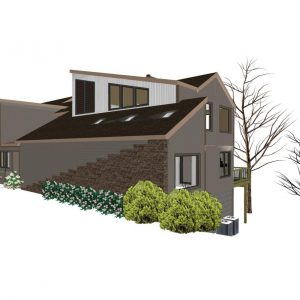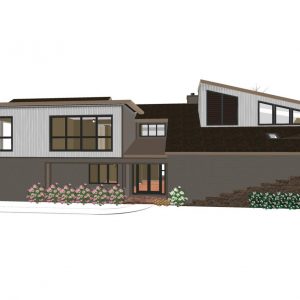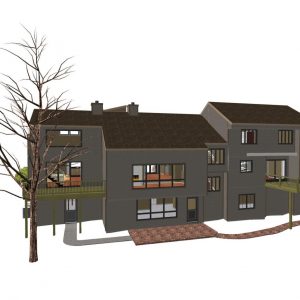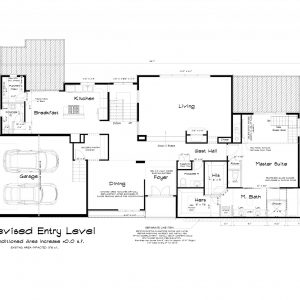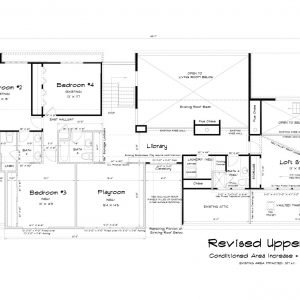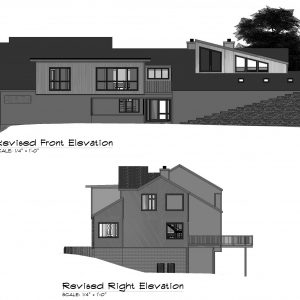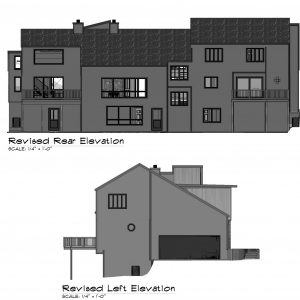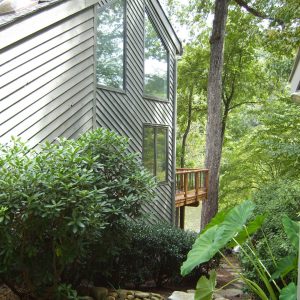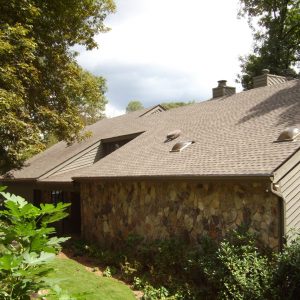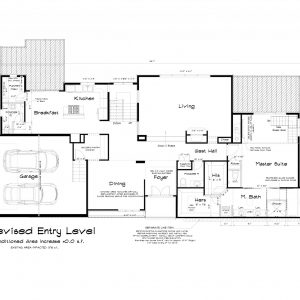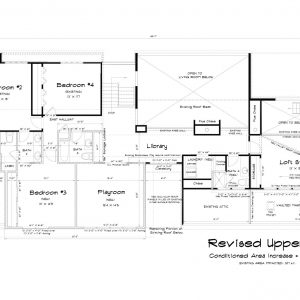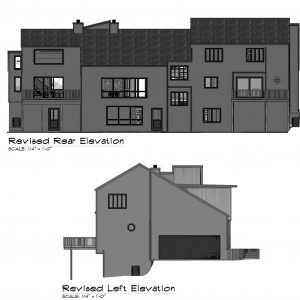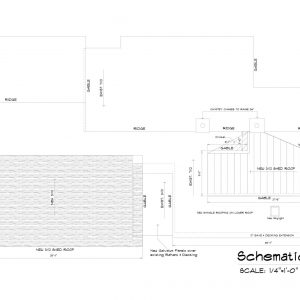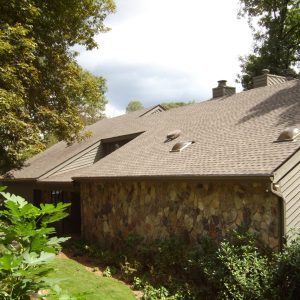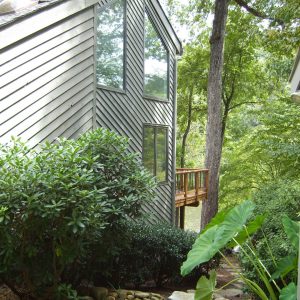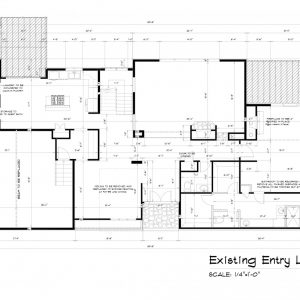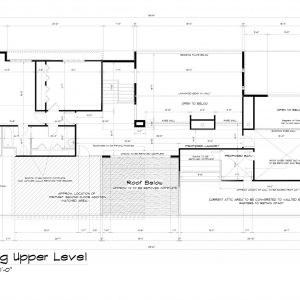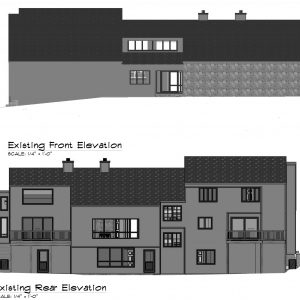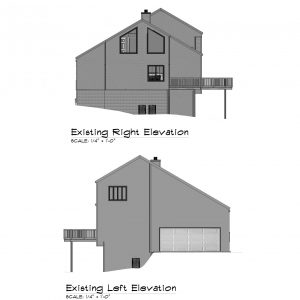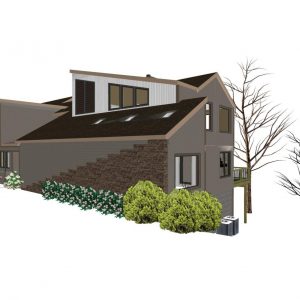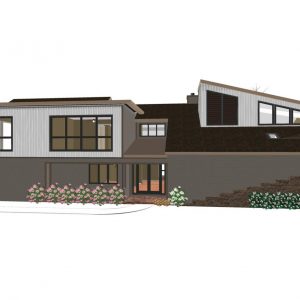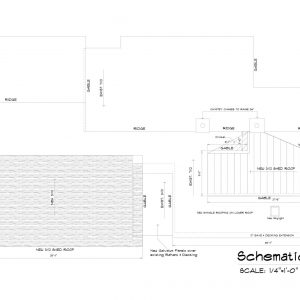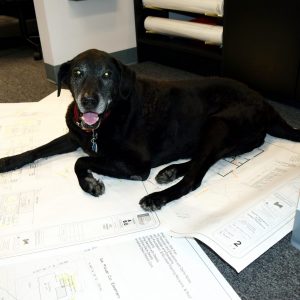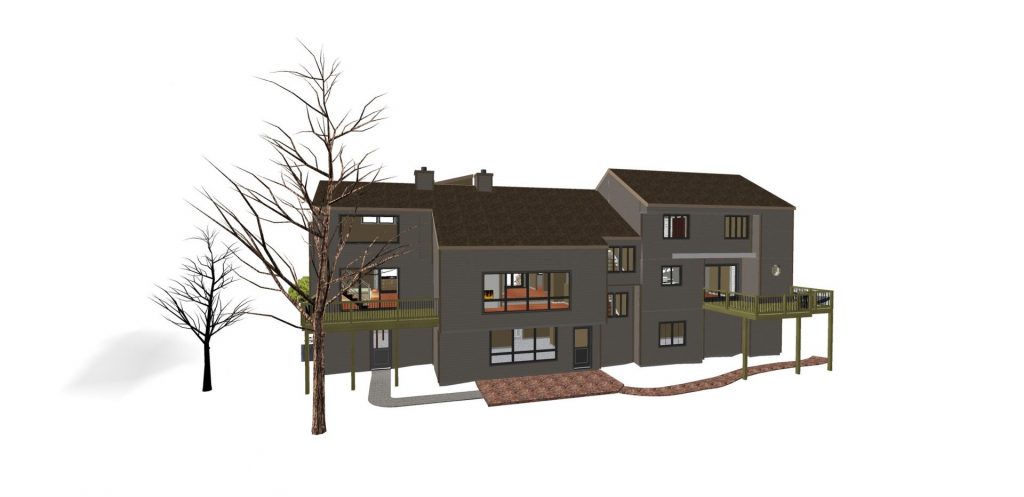
ACCESSING SPACE
This home in the Sandy Springs / Roswell area is a somewhat 70’s modern in styling. It is extremely well built although somewhat structurally under-designed by current standards. It has a nicely laid out floor plan with outstanding views of the lake it overlooks from virtually every room. The owners justifiably love it. However, they are also building a lovely family and determined that as much as they love the home, they will need additional space. Due to the design and method of framing, the home has several areas that can be expanded into, or over, without increasing the footprint of basic structure. Therefore, it was their desire to gain another Bedroom and Bath, a large playroom and craft area, reclaim a Bath formerly converted to a sauna, introduce an interior stair access from their bedroom to the study a floor above, remodel the Master Bath and gain a pantry and Powder Room off the Kitchen. This is what we came up with…..


