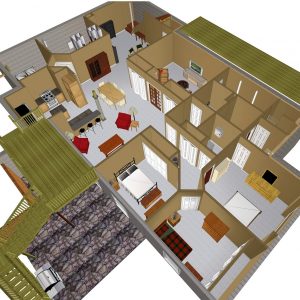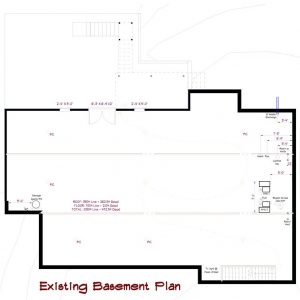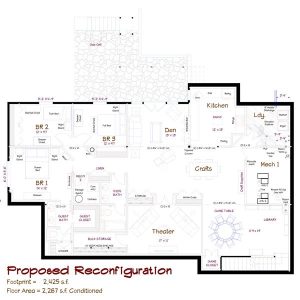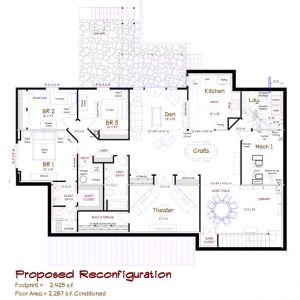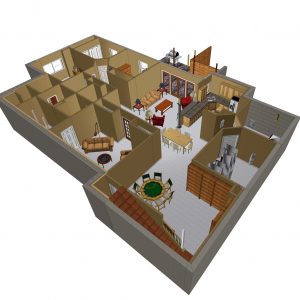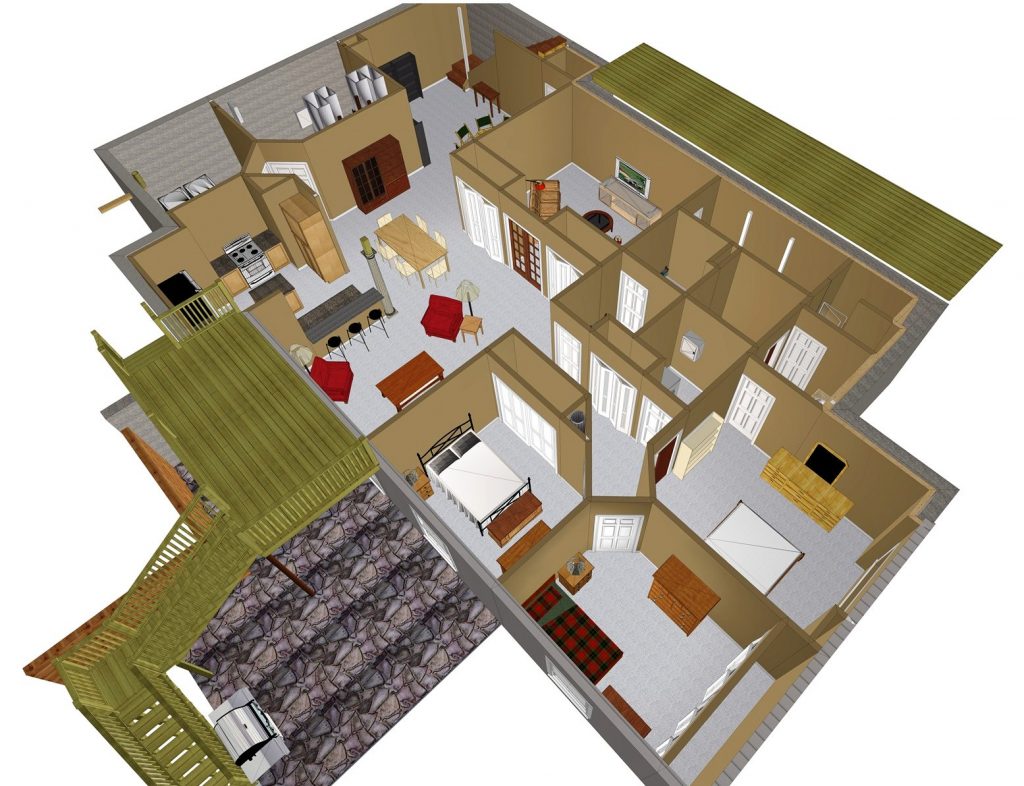
Basement Meets Growing Family
This is yet another example of a late model home over an ample full basement. In this instance, the basement had minimal access to exterior (daylight) walls which presented the bulk of the design challenge. Furthermore, the basement is segregated by two load bearing walls running the length of the house that divide it into three long corridors, like the lanes in a bowling alley. The stair access was minimal but code compliant although it is in an extreme corner of the basement. Fortunately, there were comfortable height ceilings (nearly 9′) and a very convenient structural floor system above. There was no HVAC for this level of the home.
The client was preparing for a significant increase to their family via the adoption of siblings. The main level of the house is very attractive and serves their family well in its current number. The basement was the logical choice to accommodate 2 new Bedrooms, a Guest Suite, a children’s den, Home Theater, Game Room, Craft Room, Laundry, significant storage and the extensive mechanical systems of the home. Raw space we had. The barrier to design was the limited “daylight” walls and the fact that the bedrooms must have direct access to the outside in the event of fire. There also needs to be access from a common living space to the patio. Then there were the routine complications of plumbing access and the fact that the whole project is serviced by a septic system. We figured it out. It’s what we do.


