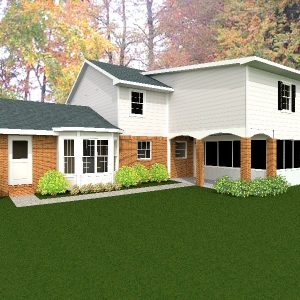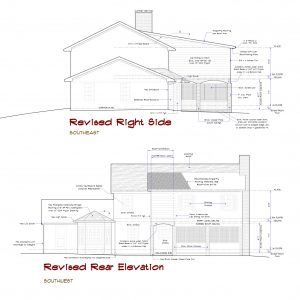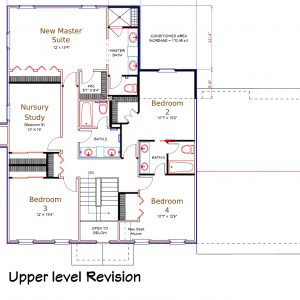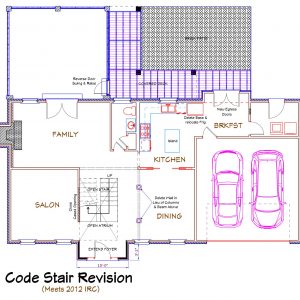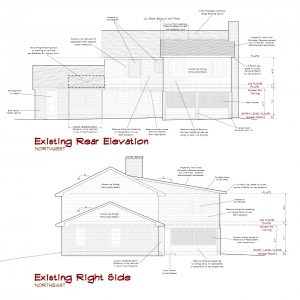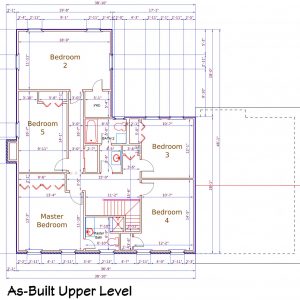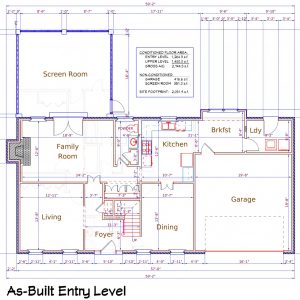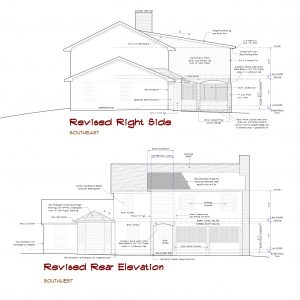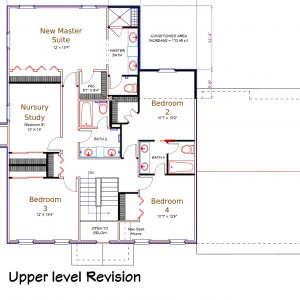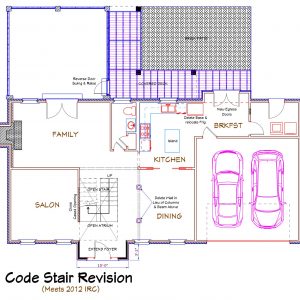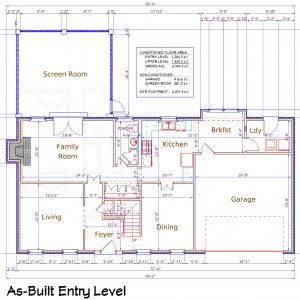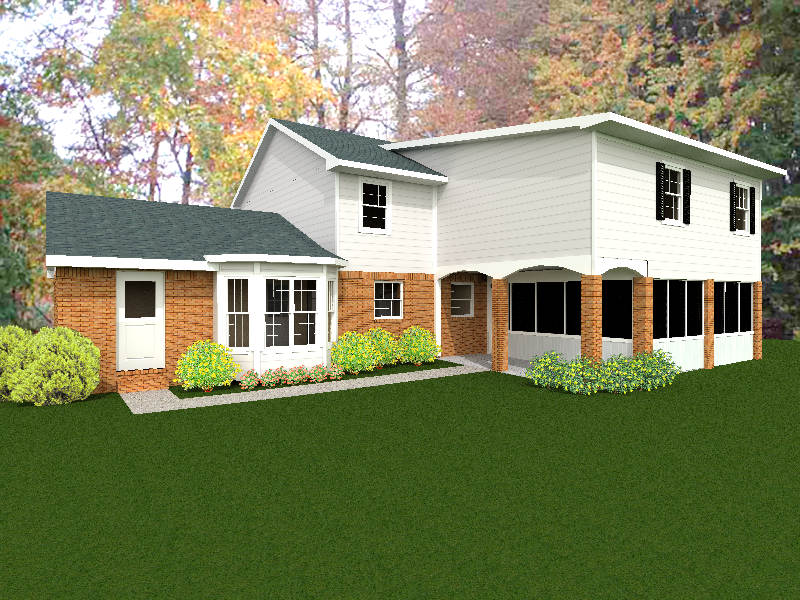
BIG REWORK on a BUDGET
This owner intended to handle the contracting of the improvements himself. Although normally a very bad idea, this was a rare case when the owner is actually qualified to do so. So, we were off to the races! The house was classic for the era. All living spaces on the entry level with well defined spaces. He was happy with that although the Foyer was very tight, and the stair reflected same. All of the Living spaces were upstairs a similarly compartmented. The upstairs had been expanded earlier but he was not happy with the space utilization in virtually any room. Rooms were oddly proportioned with limited storage and the expansion was just a big bedroom. The intention was, with minimal expansion, to reconfigure the spaces within the confines of practicality and gain more usable rooms and more storage. That in conjunction with a more conventional Master Suite for resale purposes. In the end we did just that with only a minor expansion of 58 s.f.


