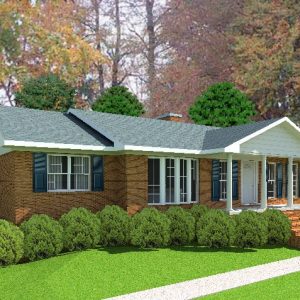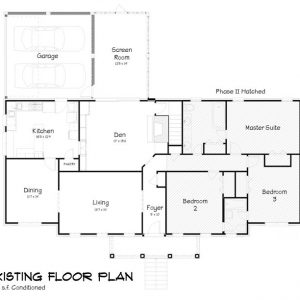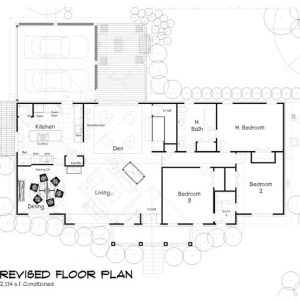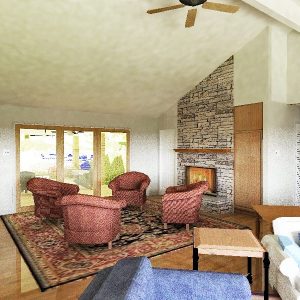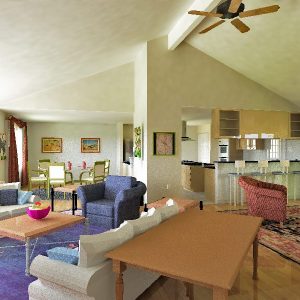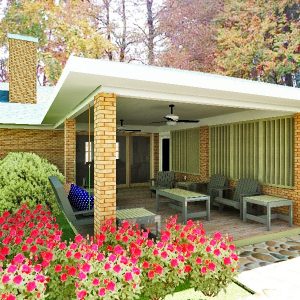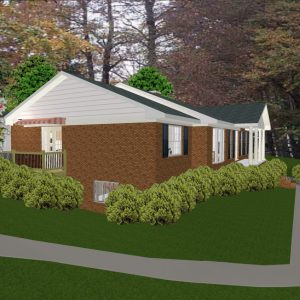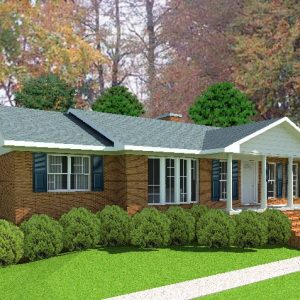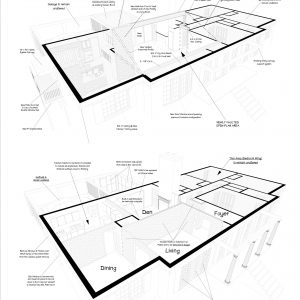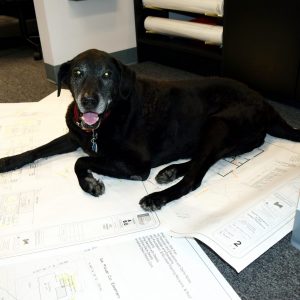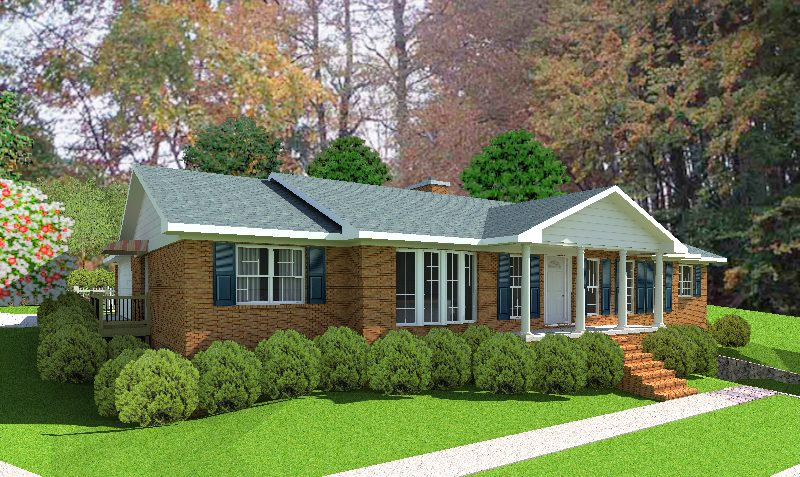
Brookhaven Open-Plan
This project was very typical to what we encounter in mid-century ranch homes throughout the metro. Effectively, the house is wide and somewhat shallow with a load bearing wall straight down the center of the long axis of the home. The home is usually divided in half from left to right. One half is living spaces (Kitchen, Dining, Living, Den, Foyer) and the other half is the bedroom wing with three bedrooms and 1.5 Baths average. Closets are usually marginal and bathrooms are small. They do, however, normally rest on a full or large partial basement and have an attached Garage or Carport. Lot sizes tend to be ample. The issue is most often that the interiors are badly segregated with limited light transmission.
This home was typical with the exception that it sat on a very high hilltop with a difficult but interesting winding driveway. Once at the top, the backyard was large and flat and had a very well maintained swimming pool. Barring the access issues, it was wonderfully secluded for an urban setting. It would approach perfect if we could just delete the bulk of the interior walls segregating the living spaces and create as close to one large room as possible. So that’s what we designed.


