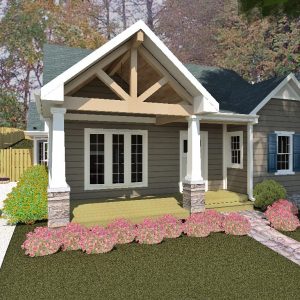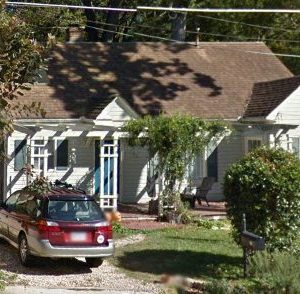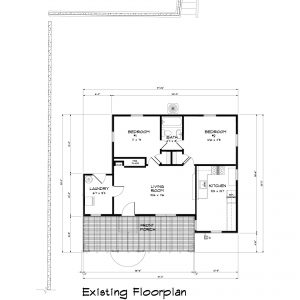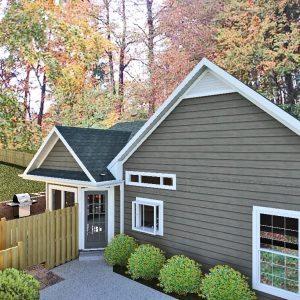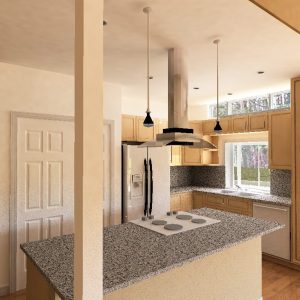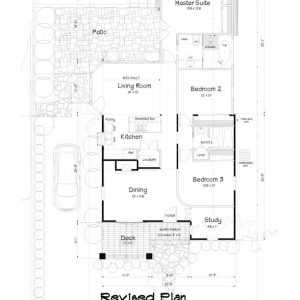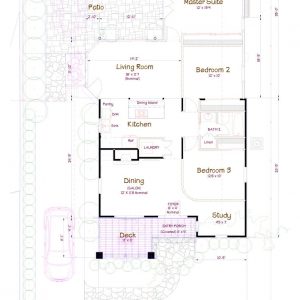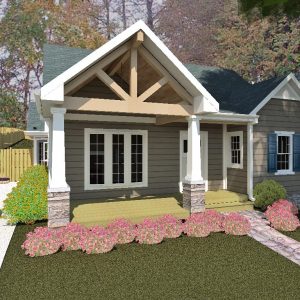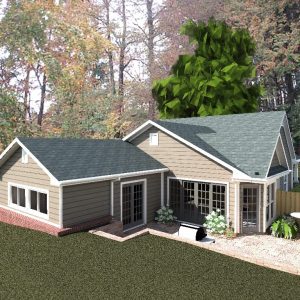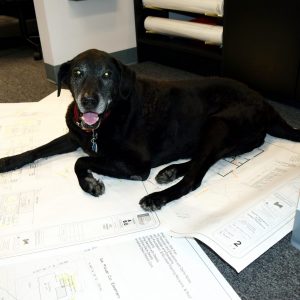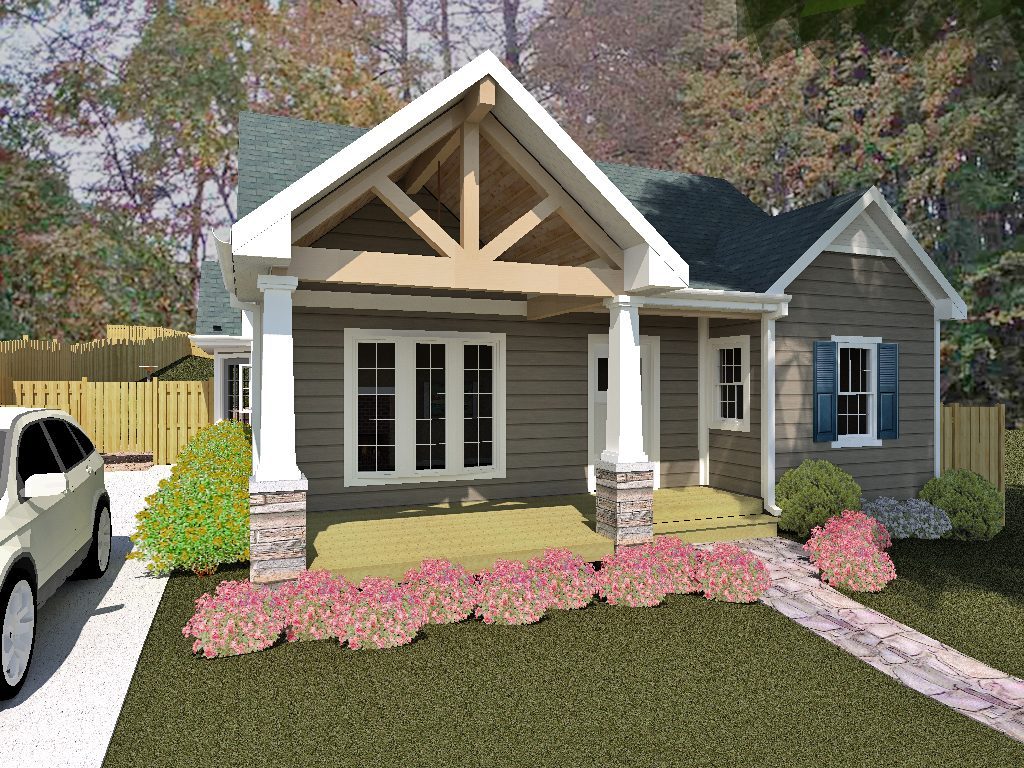
Circa ‘37 Expansion/Reno
This simple 1937 cottage is a typical example of period homes throughout the inner-city. This particular house is in the city of Decatur on a warm and nicely wooded street that reflects that feel for blocks in either direction. The house resides on a typical 50′ lot but possesses significant depth with a deep backyard that rises gently. The base home is a common 2 Bedroom / 1 Bath with a Kitchen, small eating area, Living Room and Laundry. Like so many of these homes it is comfortably close to the street and encourages conversation with passing neighbors. So, the porch is relevant to the social nature of the community. The owner loves the setting and its location in the city but, like many, has outgrown the space. The proposed design addresses the current lifestyle and needs of the owner while maintaining the charm of this period gem. We achieved 3 Bedrooms and 2 Baths with expanded storage, a study, an open-plan Kitchen and Living, Laundry and a Dining that may be used as a den. The patio is very attractive and private with direct access to the Master Suite. An alternate Master Suite was designed as depicted in the second floor plan and an alternate configuration to the accepted bath design as well.


