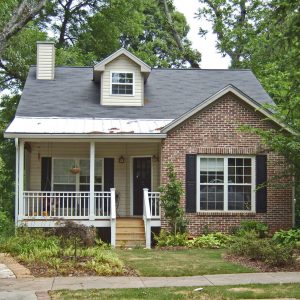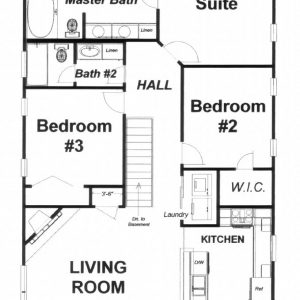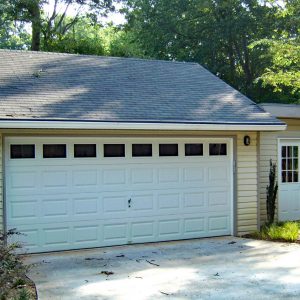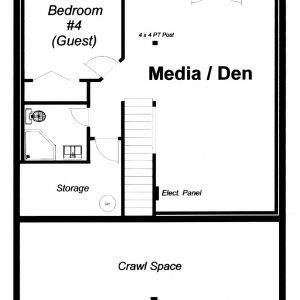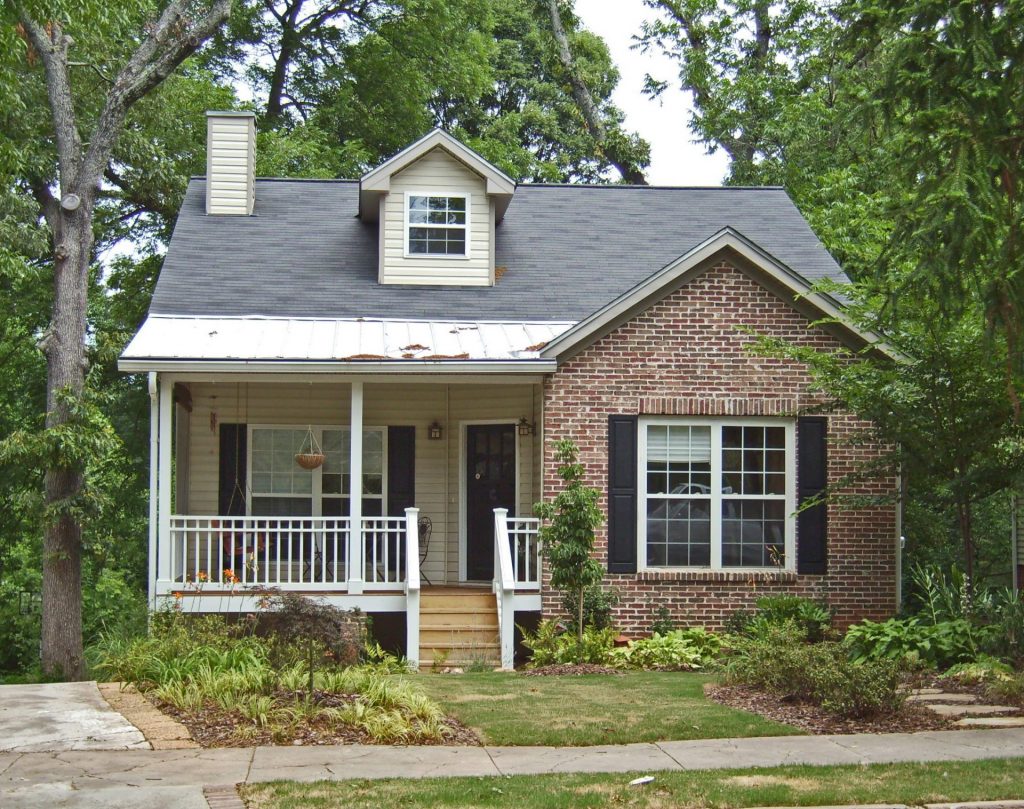
Early Historic Compliance
An East Point project, this was actually our first situation where we had to advise abandoning the original home in good conscience. 1st, we of course assessed the structural integrity of the existing home. Our findings were reviewed by a structural engineer which is SOP and the ruling was clear. Even in the demolition there was effectively nothing to salvage except a marvelous 80-year-old entry door. We did integrate this door into our new home design. It was our good fortune that East Point had just adopted the new infill / replacement historic design criteria and we would be the first to test the system. It required “surveying” most of the homes on each side of the street for the entire block where we were. Then averages had to be determined that dictated the type and area of glass, door types, acceptable facades, features and materials types. From this we designed a new home on the lot. Although we were accepted by the city criteria, we always wondered if we had done the street justice. Our question was answered when the local Historic Design Alliance stopped by to laud us on the quality of our………renovation! They actually thought we had renovated and not built new. Much to their chagrin, we were delighted.
As budget was a significant consideration, methods and materials were somewhat restrictive. Also, the lot falls significantly front to rear and then again to a ravine after planing off somewhat. In the end, we used the topography to allow a nice daylight basement that afforded a 4th (Guest) Bedroom and Bath, a utility area and a true media room. In addition, we were able to design a very practical detached 2-car Garage with a shop and auto court.


