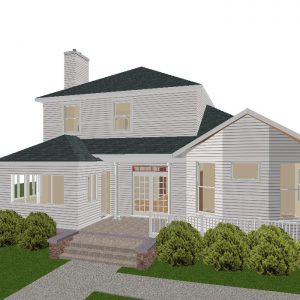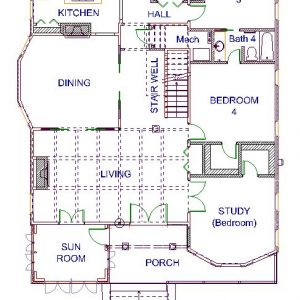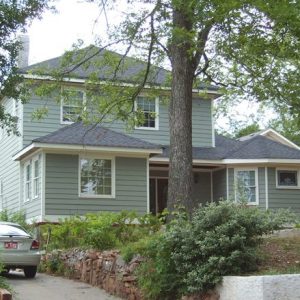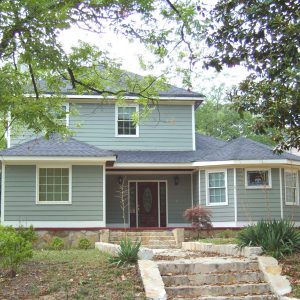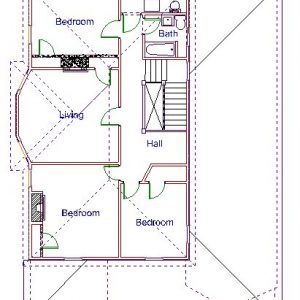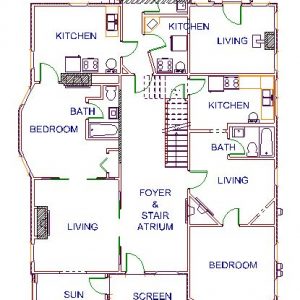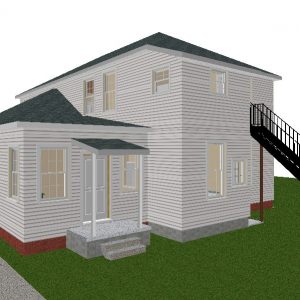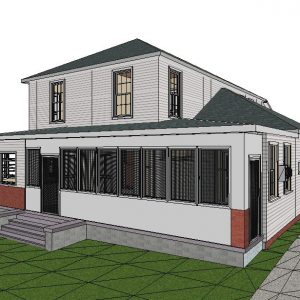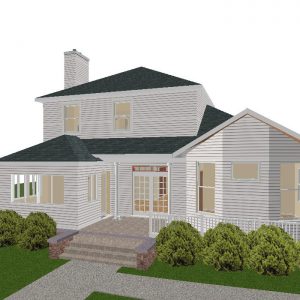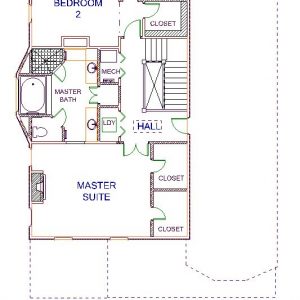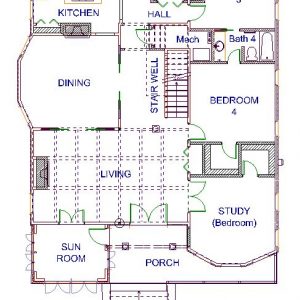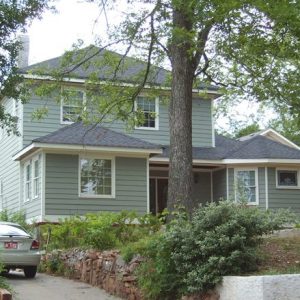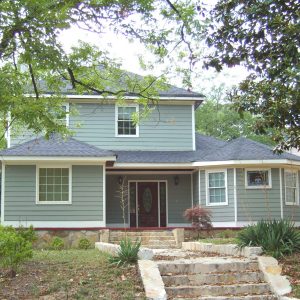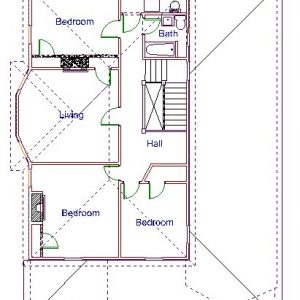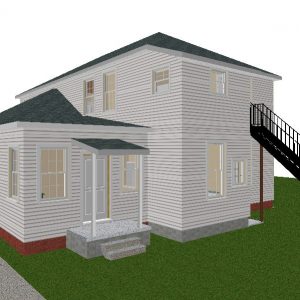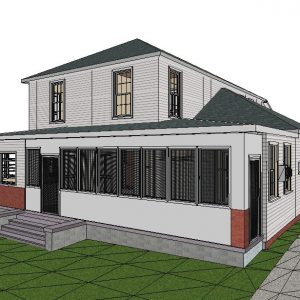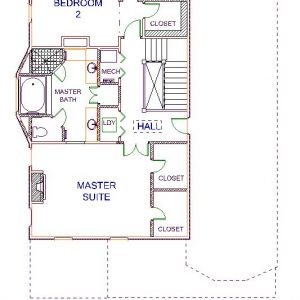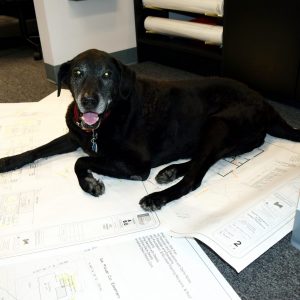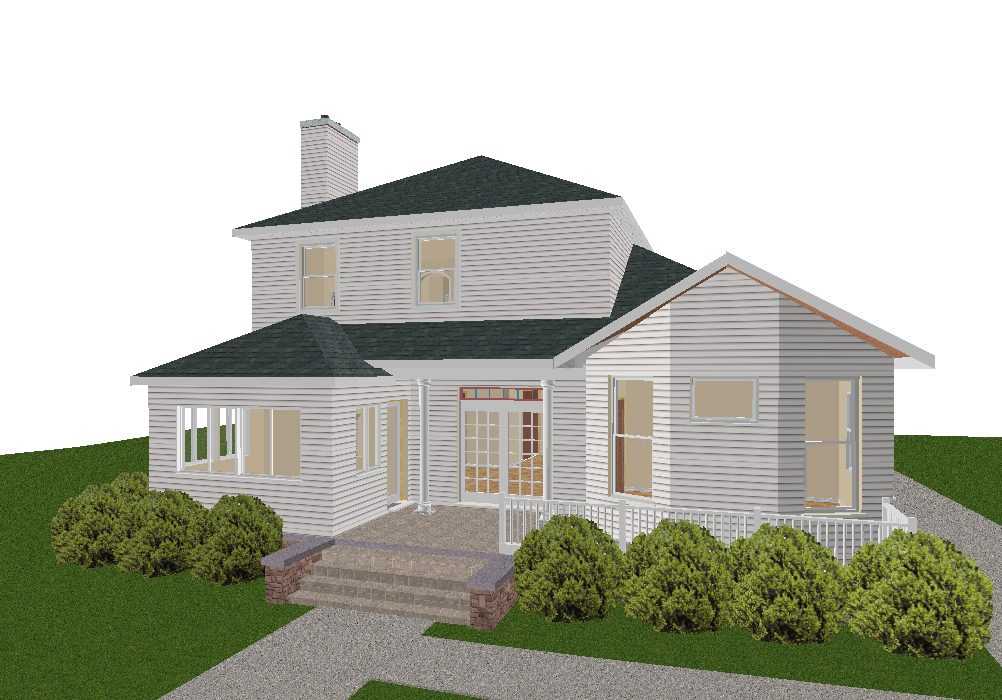
EAST LAKE INVESTMENT RECOVERY
We use the term “Investment Recovery” to express a recovery for profit. Hence, this is an investment purchase for resale. The base building was quite large for the community at 3,370 s.f. It has a private drive to a rear parking area and a pleasant street elevation. The basic floor plan was a hodgepodge of modifications over decades. It can only be assumed that it was rented out as a boarding house or makeshift triplex by previous owners. It was actually difficult to assess what rooms were intended to be used as what. We had no choice but to ignore the past and look to the future. We call this an Interior Project as there were essentially no additions, only tear-offs. We started by working to recover the very stately stair at the center of the structure that offered the most visual drama. The next point of concern was the notable loss of usable space to the central Hall/Foyer on the entry level. The solution was to remove an interior bearing wall and merge the space with an apparent Living area. We concealed the beam required to make the merging with a coffered ceiling fitting to the era. Now the stair was open and view-able but without consuming the first floor. Due to the size of renovation and subsequent budget, the option to expand via an addition or bump-out toward the auto court was abandoned. The downstairs configuration was completed with a dramatic Dining room with large period pocket doors (refurbished) and 2 very nice Bedrooms with a common Bath, a Guest Bath and large private Study that meets all criteria of a Bedroom. Upstairs, we designed a very gracious Master Suite with a well-appointed Bath and an additional Bedroom with a private Bath. The final configuration for resale was 5 Bedrooms / 4 Baths with formal Living, Dining and an alternate Study.


