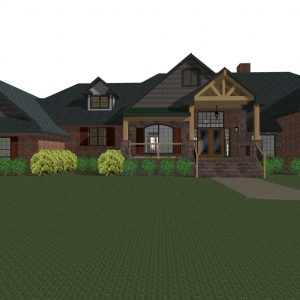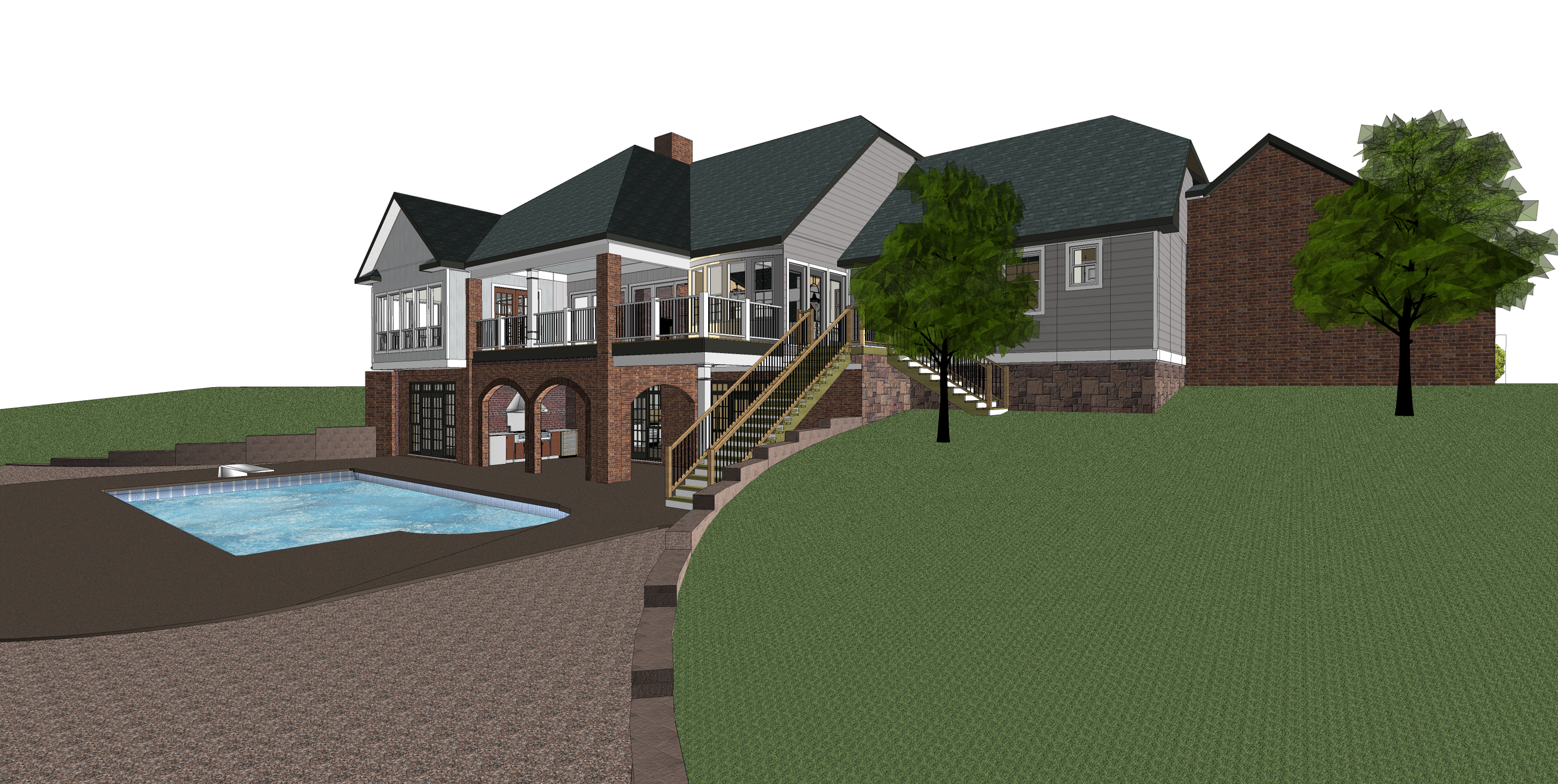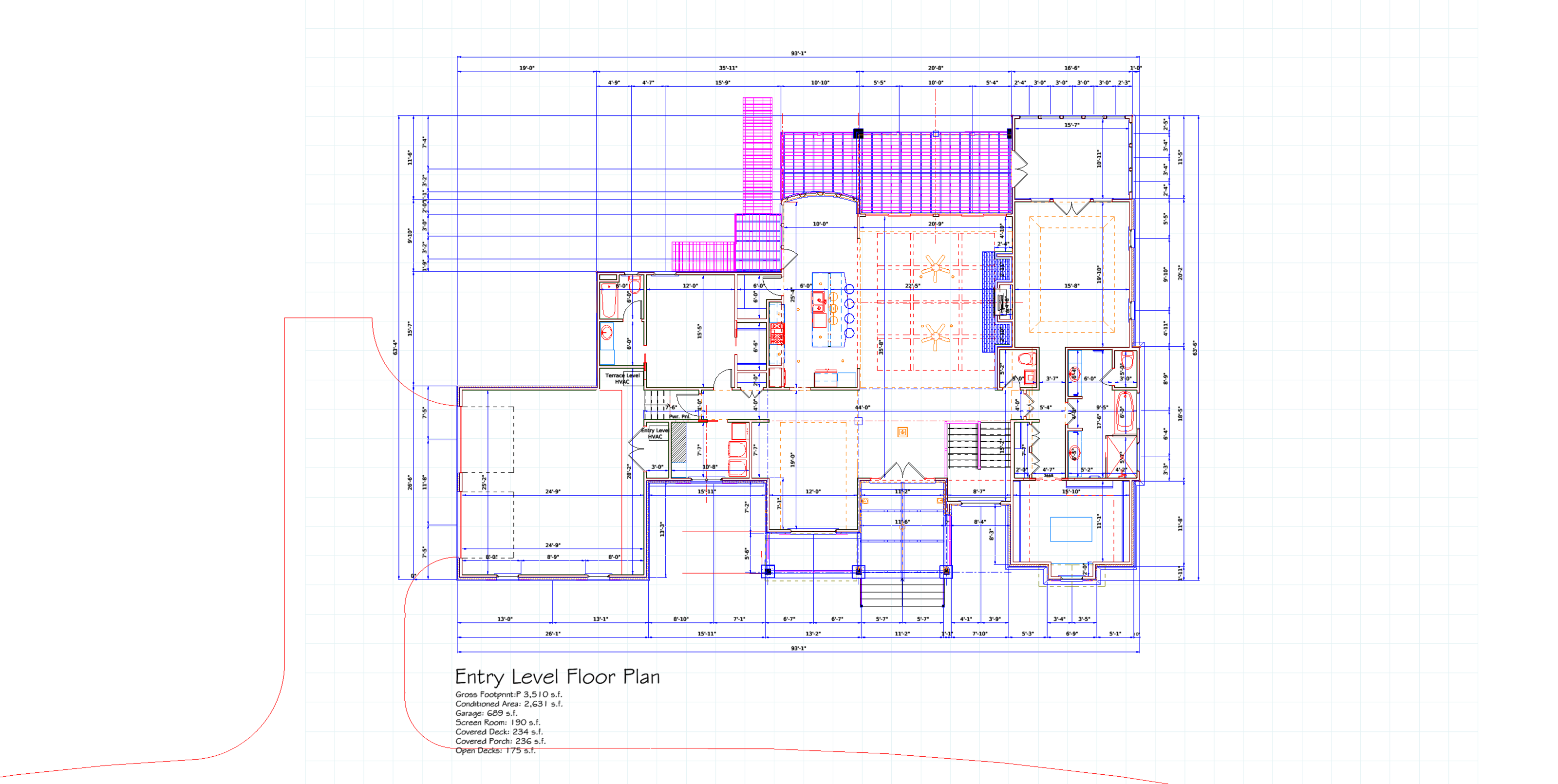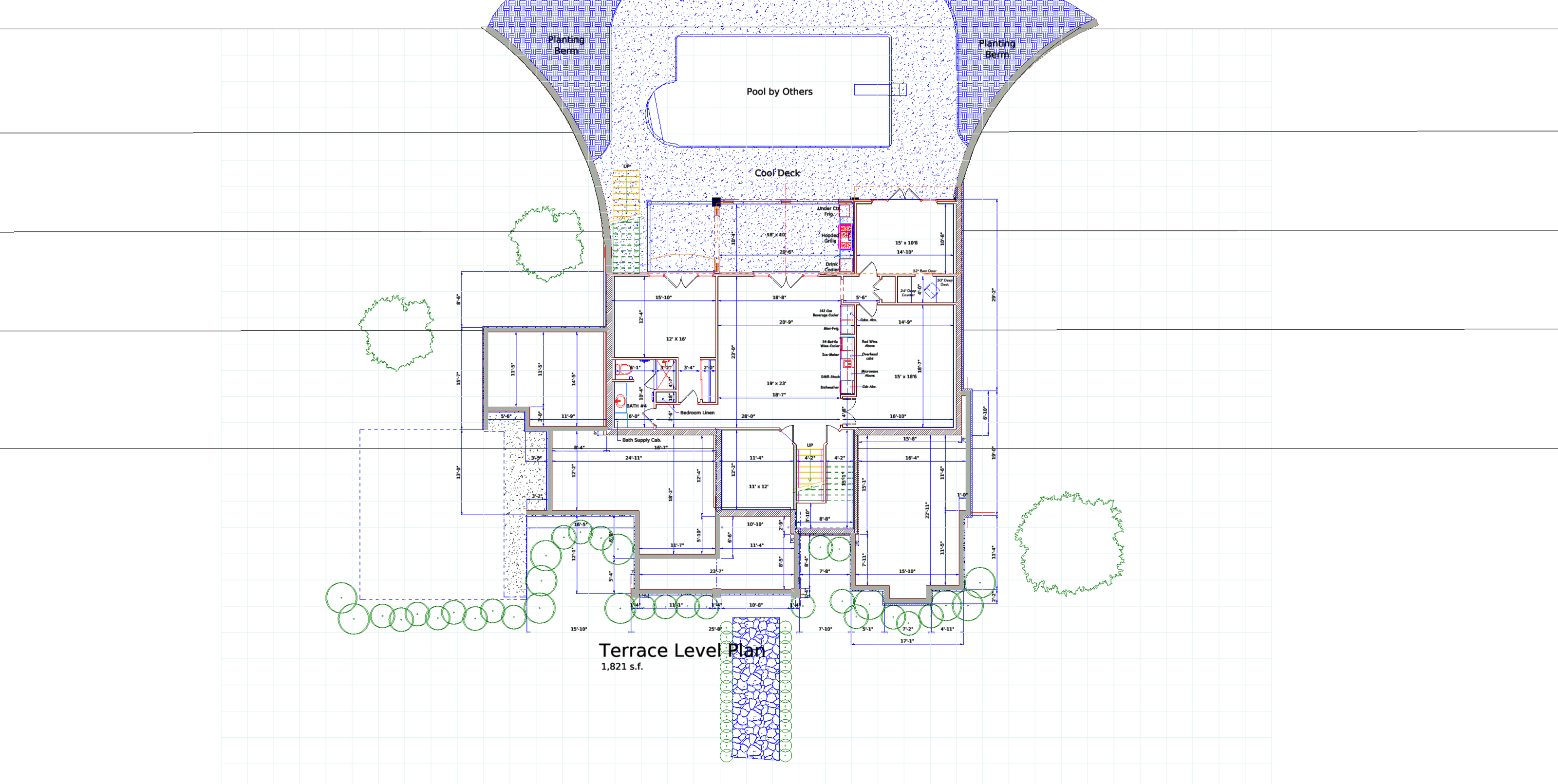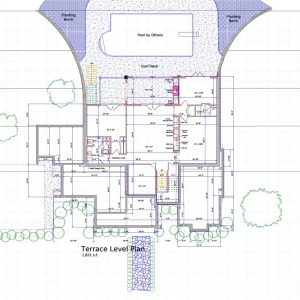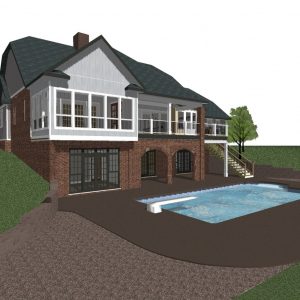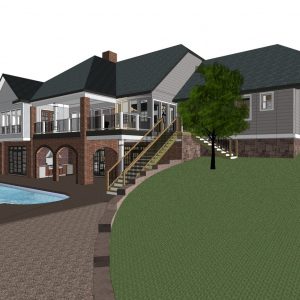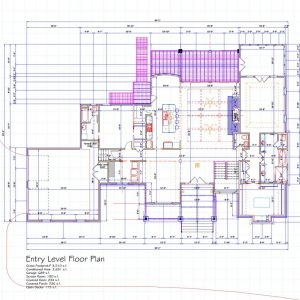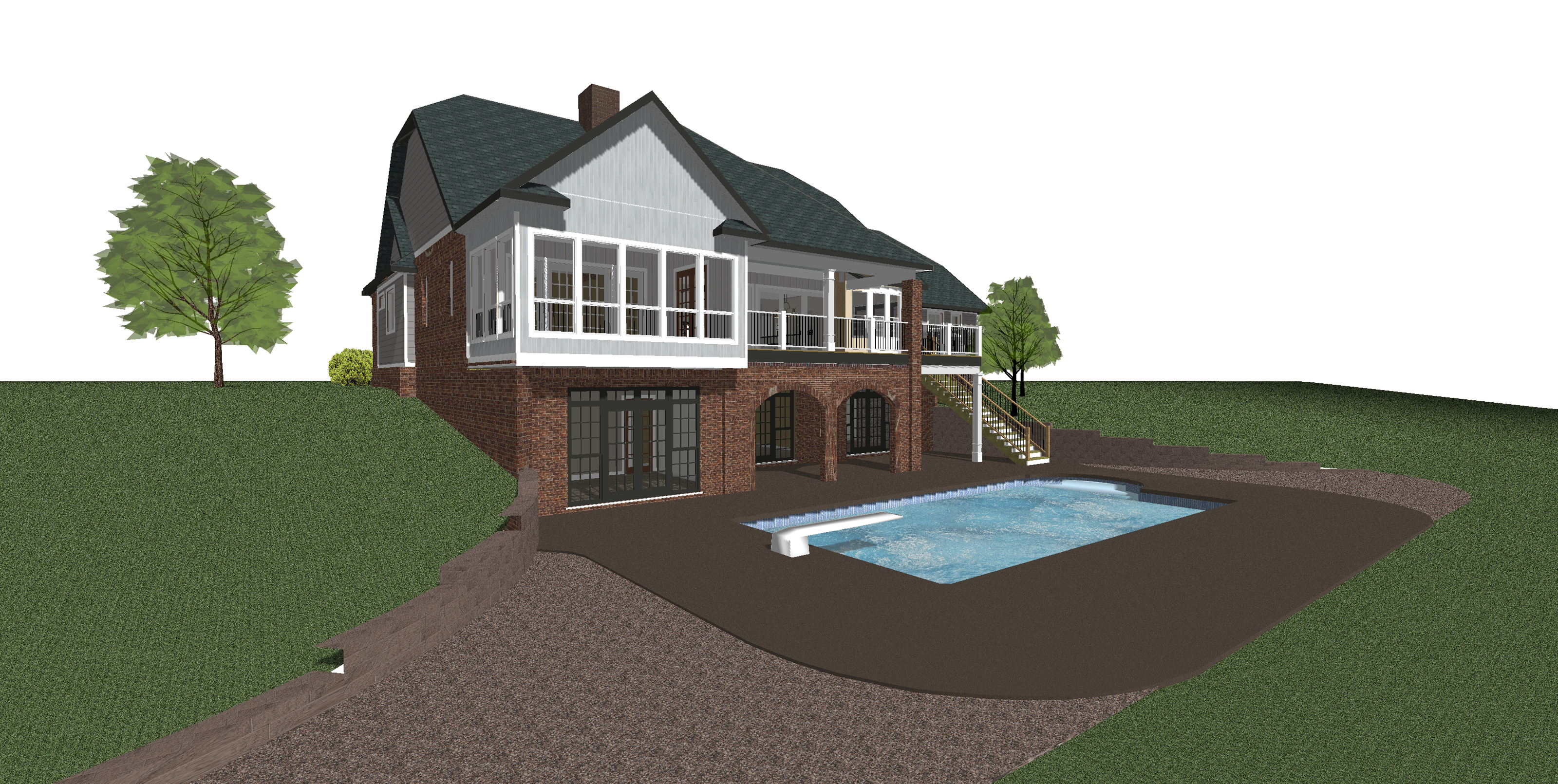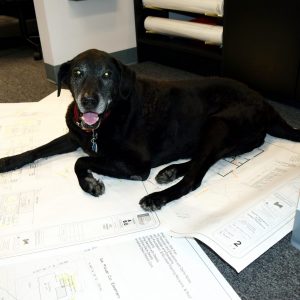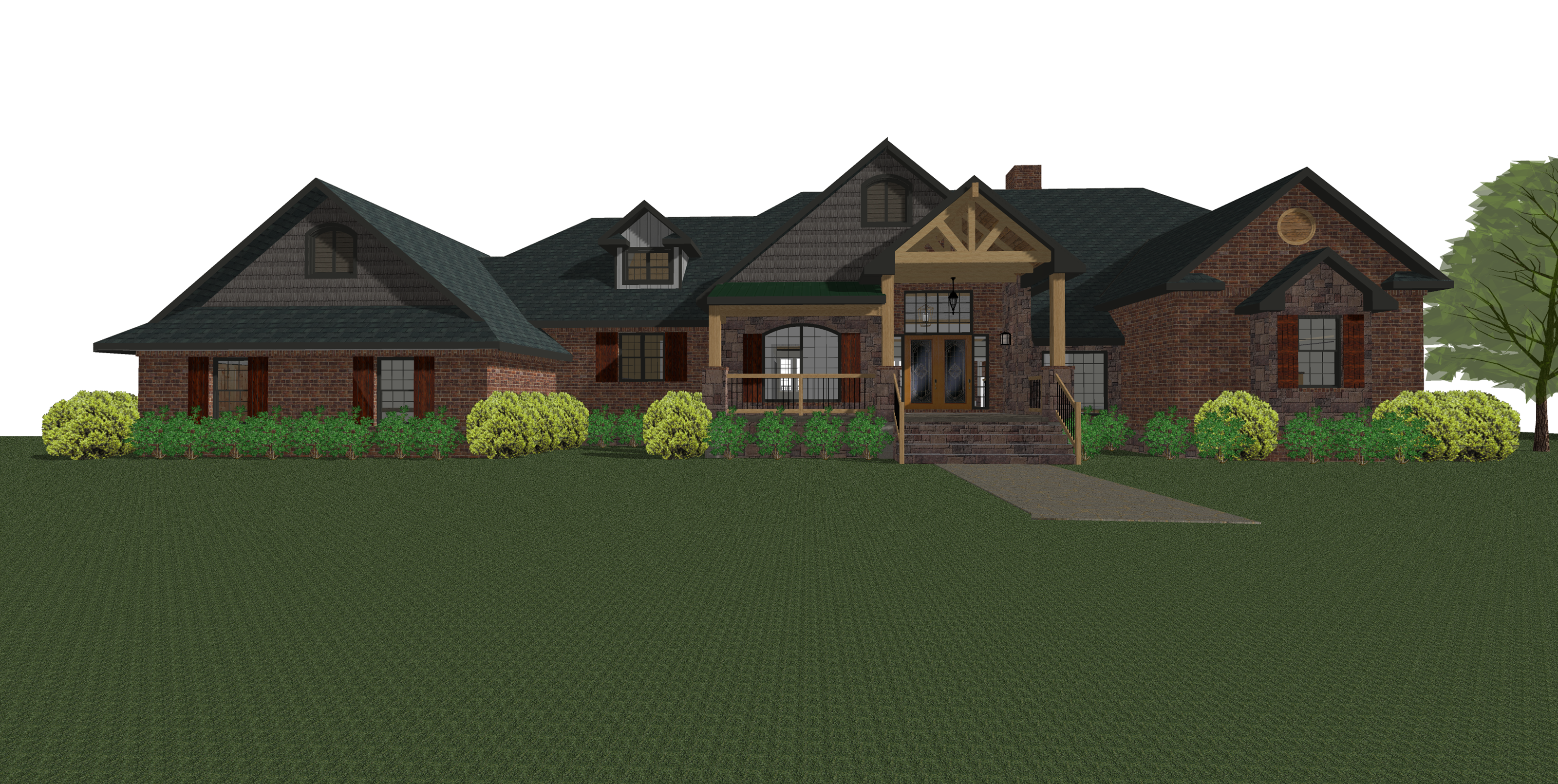
Five Acres of Heaven
This home is a retirement home. Certainly how I wish to retire, right? The owner had this property for some time and had erected a fabulous “Barn” with a loft apartment above it. There is a small steam meandering around 2 sides of the land and an interesting topography. The owner chose to use the existing path (driveway) they had been using for years. It came off a country road but is close to a bed that obscures traffic to some degree. We set the Primary Residence near the center of the lot, facing toward the bend in the country road. The owner had a very specific vision. The front was to be appear as s single-story with a Ranch-Craftsman styling. The rear of the house however was to be a 2-story home with effectively all primary living and sleeping areas overlooking the stream and acreage. The view would only be broken by a large swimming pool and open patio area. To do this required some serious excavation and manipulation of the topography to create a daylight basement opening onto the pool. The styling was built from several trips to communities they likes in tandem with images downloaded from the internet.


