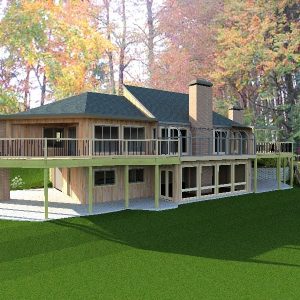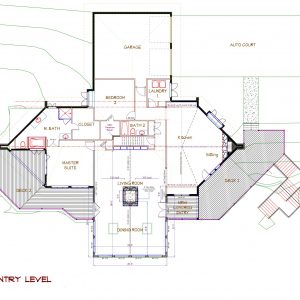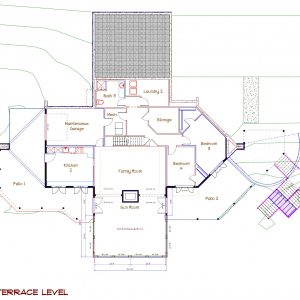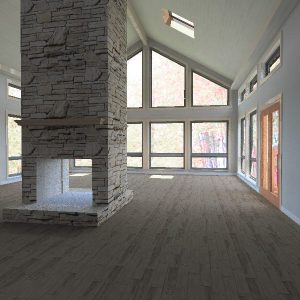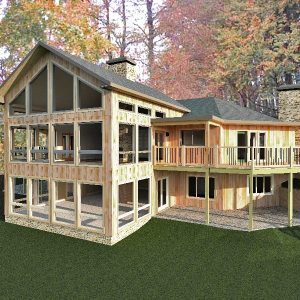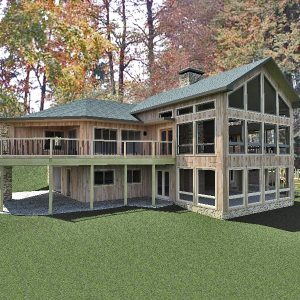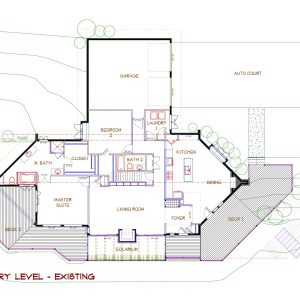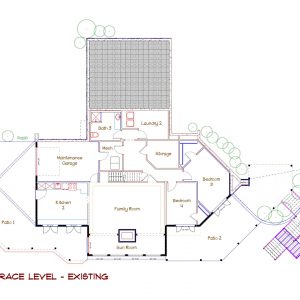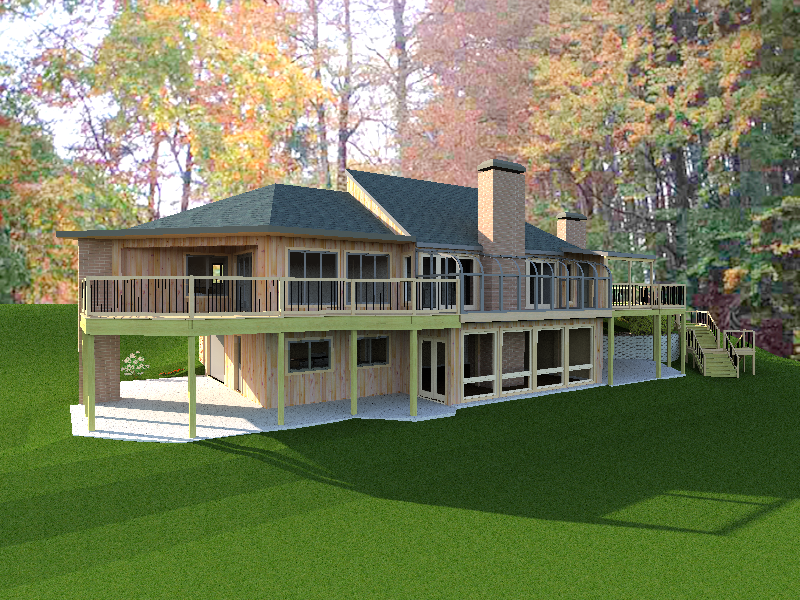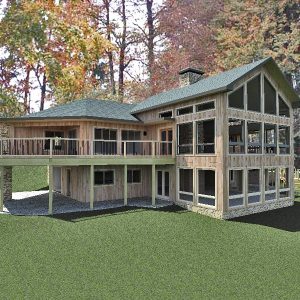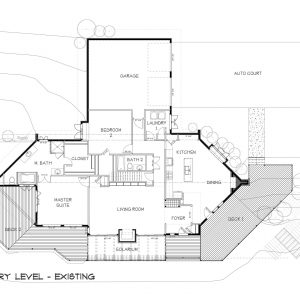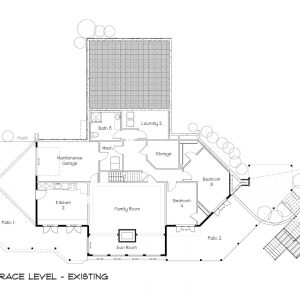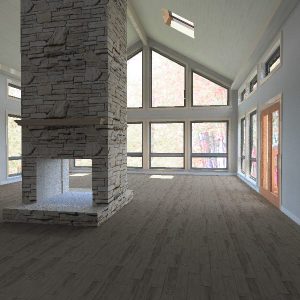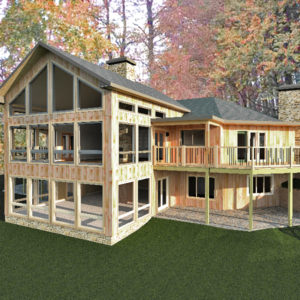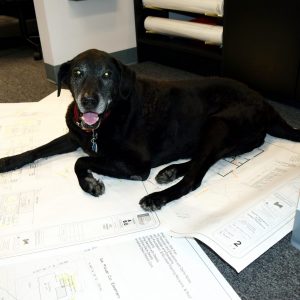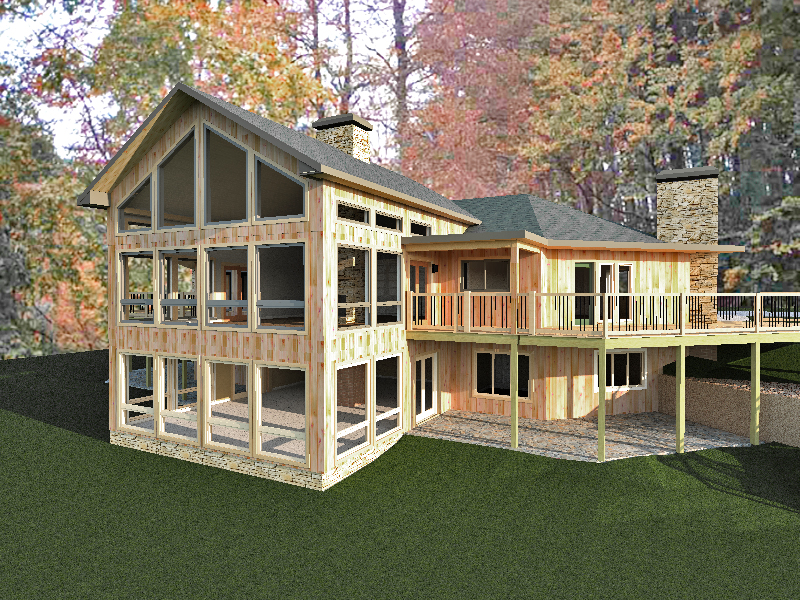
Hidden Lake Modern
This design opportunity was brought to us by a builder/client. The property owner had worked with him before on some significant site work, but they wanted much more. For a North Florida boy, this was a breath of fresh air. Not only do I love modern stylings, I love natural wood; and this home was plentiful with both. Unfortunately, the home had some very dated spaces taking poor advantage of a magnificent view of a private multi-acre lake. The owner wished to have the living spaces on two levels expanded significantly to include high ceilings and open beams. The intention was to create a brilliant Dining area overlooking the lake that would share a large stone pass-thru fireplace with the redesigned Living Room. In addition, the Kitchen and adjacent social seating were redesigned allowing for significantly improved appointments to the food prep areas and warm socializing in the presence of another existing fireplace. The major challenge was that the owner wanted large expanses of glass on virtually every major wall of the expansion. So much glass that the minimal remaining wall structure was not sufficient to support the roof and resist higher winds. To accomplish their vision and deal with the powers of nature, some rather advanced systems were employed to solve the problem. Certainly not inexpensive by any measure but truly effective by all measures. The builder received recognition from his peers for his execution of our design.


