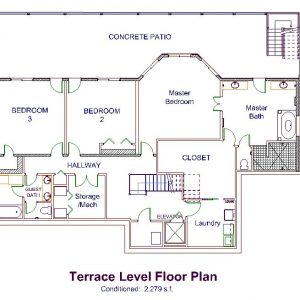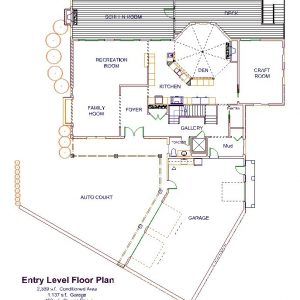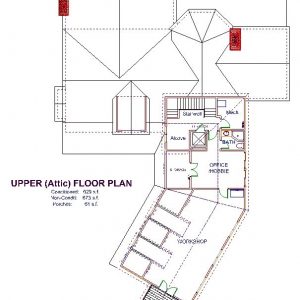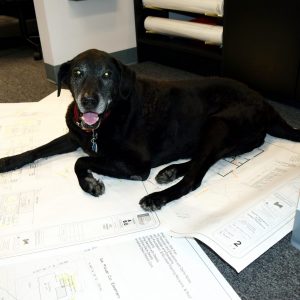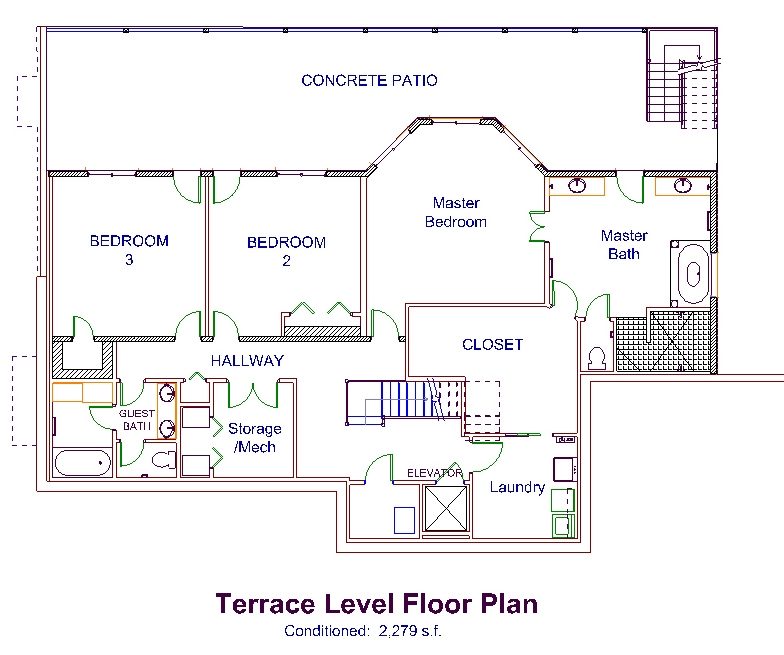
LAKE LANIER HILLSIDE
This project was a referral from a former associate. The owner had attained a lot on the north side of Lake Lanier where they wished to retire. Not only did the property have an excessive slope, the build-able area of the lot was well below street level and at a narrower portion of the property. To make use of the noteworthy slope and maximize the view, a three-story design was developed around their criteria. Once we established a workable route for a driveway that could be navigated within reason, an area was established as an auto-court for parking and maneuvering. This set the entry point for the home. As the client has adult children and grandchildren and; considering the remote location of the home, entertainment and overnight lodging were important considerations.
The Entry level consists of the Foyer, Stair Lobby with Guest Bath and access to a 3-stop Elevator, Recreation Room, Family Room, Octagonal sunken Den, large Kitchen, Craft Room and Dry Goods Pantry with Mud Room access to a large 2-car Garage with a third Utility bay. The back of the house on this level was split into a large open-air deck and large Screen Room with outdoor fireplace. This entire level was necessarily built upon a full basement (Terrace level) overlooking the lake. The Terrace Level featured a large Master Suite, per the Owner’s specifications, overlooking the lake to include 2 large bedrooms and a Guest Bath. All bedrooms access a full-width concrete patio protected by the deck above. A/C systems and sewage ejection pumps were housed in mechanical spaces on this level as well.
Again taking advantage of the topography, a significant ‘Loft Level’ was created over the Garage area that allowed a grade level access nearer the street. On the loft level we were able to facilitate a large Wood Shop, Office and Hobby area and miscellaneous storage spaces. This level is accessed by the stair and elevator as well. Although we felt that some of the space utilization was not optimum, it seemed to fit their vision perfectly.


