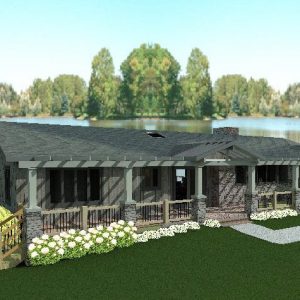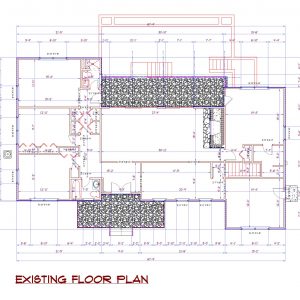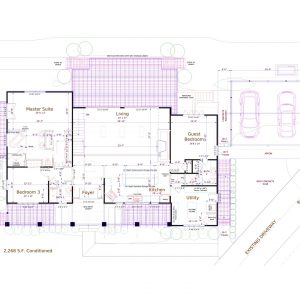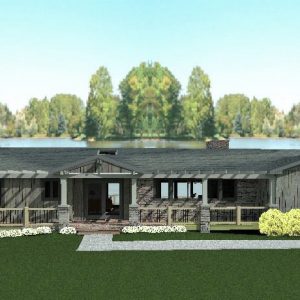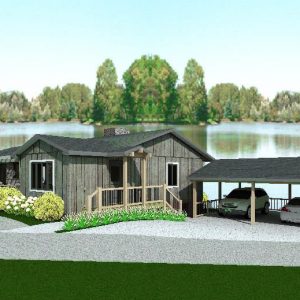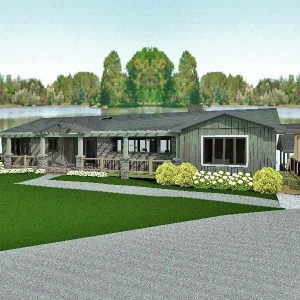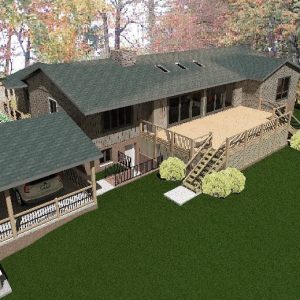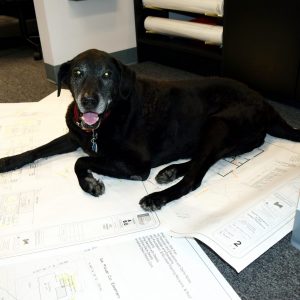
Life on the Lake
Every once in a while, we get a client that is just delightful. These folks were them. They were coming south fleeing the snow and all that goes with it. As they have the option to work from home, and their jobs would follow them here, Lake Lanier is perfect. The best of both worlds, work and play. They found a very dated ranch style home with a view from Heaven. The house itself, not so much. Although it did not meet anyone’s style or idea of living, it was built like a rock. This one had great bones as we say. That’s about where the good news stopped other than a wide-open, full basement with some daylight and a single point of exterior egress. To accomplish what they envisioned, virtually every wall not holding something up had to go. Some minor interior foundation work was needed to be done in the basement and the ceiling system was completely modified to create a large vaulted living area. They wanted the plan as open as possible and so we did. Two bedrooms were combined to create a proper Master Suite with a fabulous open-plan bathroom! Admittedly, their idea. I just had the privilege to make it work. All Bathrooms were remodeled, and the center of the entry level was opened to its maximum. One very large space now contained a beautiful Dining-Kitchen, Foyer and Great Room with vaulted ceilings and multiple skylights. The stair to the basement was relocated to the center of the house for convenience and to bring additional light to the basement. The basement was reconfigured to have a spacious Gym, Home Theater (Media Room), Bathroom, ample storage and a very nice Guest Bedroom with access to the lakeside. The lakeside patio was elevated to the level of the entry via a spacious deck and the Living was opened to the deck via large vista Sliding Glass Doors. There’s more but that’s a good start.


