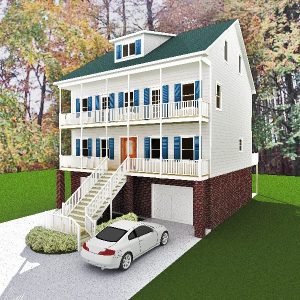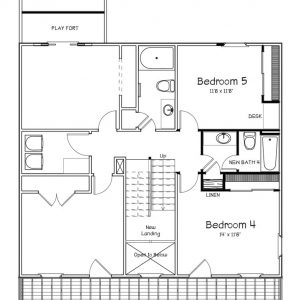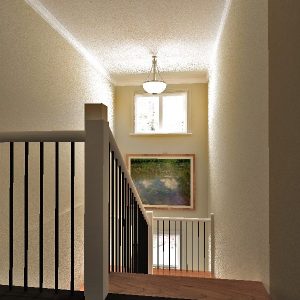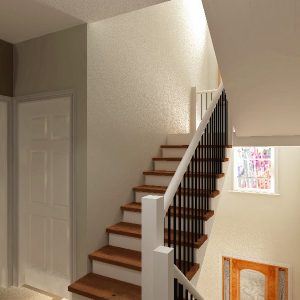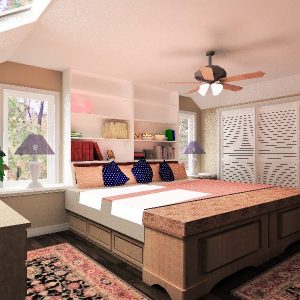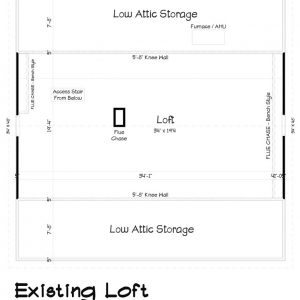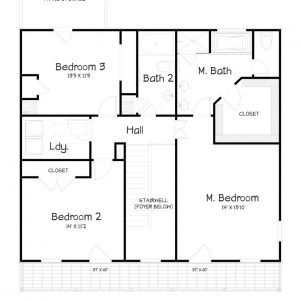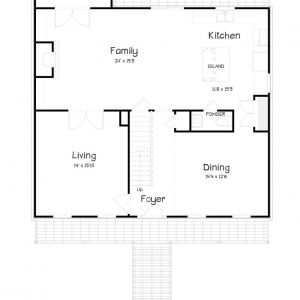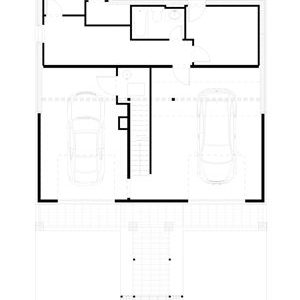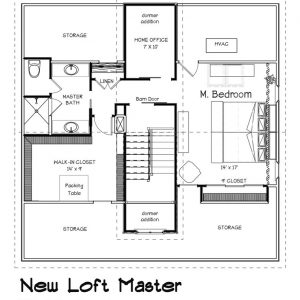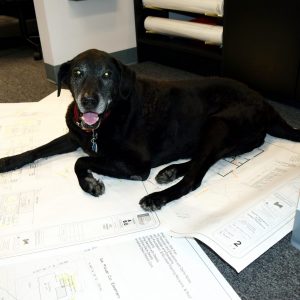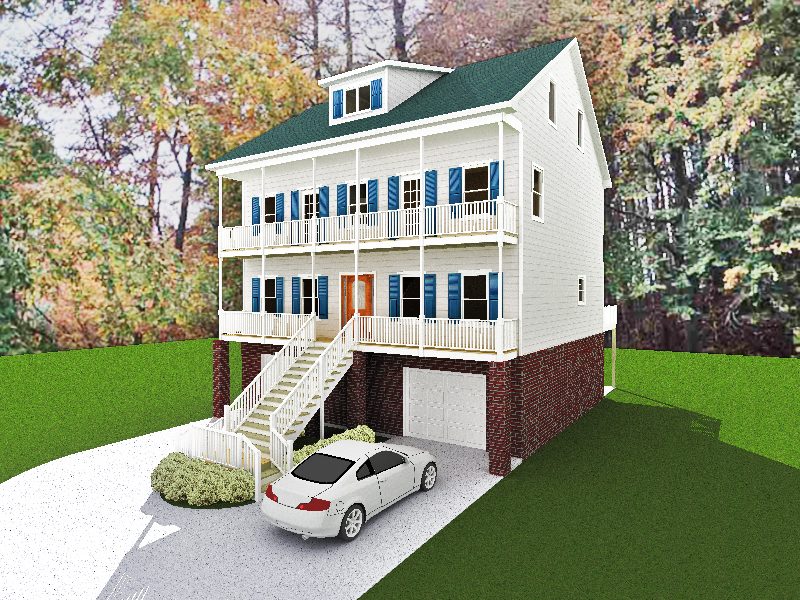
Master in the Attic
This is a more recent property (2003) designed to attain as much floor area as practical on a small lot. The builder’s choice was to go up….3 floors in fact. The ground level is predominantly Garage with some bonus space and an additional Bathroom. Although it can be used as a Bedroom; the only access is via the unconditioned Garage. Not ideal. Conversely, a great home office or shop. The primary entrance is on the 2nd Floor via an elevated porch deck. The home does have a significant point of interest being the attic. It seems the builder intended for this space to be built out at some point as they framed the roof very effectively to this end. Even though the house has three floors, it only has 3 practical Bedrooms in its current configuration. The owner desired an additional Bedroom and Bath and a more expansive and private Master Suite. Accessing the attic was the only realistic choice.
The first issue, as always, is the stair consideration. The best option is to carry the current 2-story Foyer/stair all the way up. This entailed adding another landing, like a bridge across the space, and a common scissor stair from the 3rd floor to the new 4th floor (attic). At this point, it was evident that a dormer at the top would give a more dramatic feel and allow for more windows and light. Skylights were a definite consideration as well. Now we have what appears to be an original access stair to the 4th floor and the remaining Attic space is redefined. The proposed M. Bedroom is very spacious with two large venting skylights to the rear. The Master Bath is efficient but comfortable and attractive. The Primary closet is large and has a very useful “packing island” in the center. There is ample linen storage and easy access to the remaining attic storage space. We matched a dormer to the rear for a private study as well. At this point, the original Master Suite on the 3rd floor is not necessary. Therefore, we divided the entire suite into two Bedrooms with a common Bathroom. At final, we achieved a 5 Bedroom / 3.5 Bath home that attained all of the owner’s requests with a minimal increase in floor area and no increase to the lot footprint.


