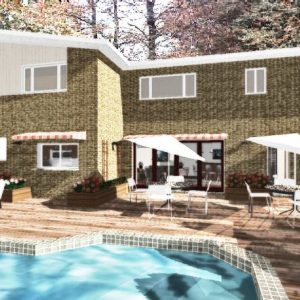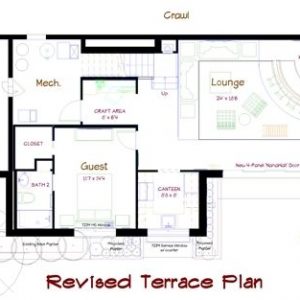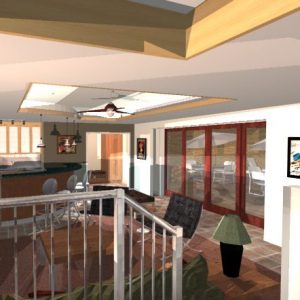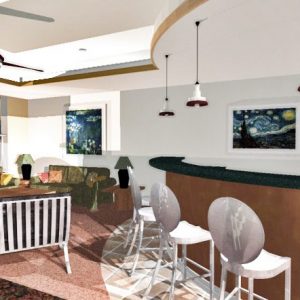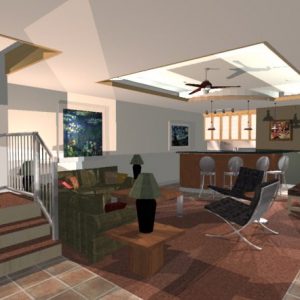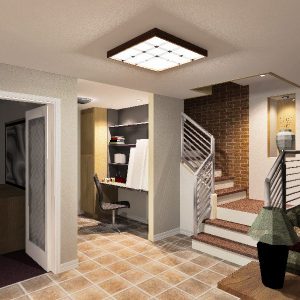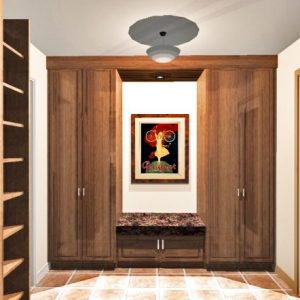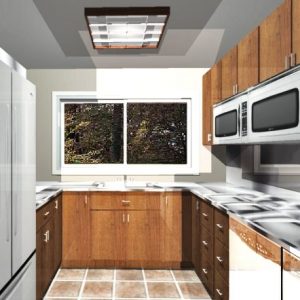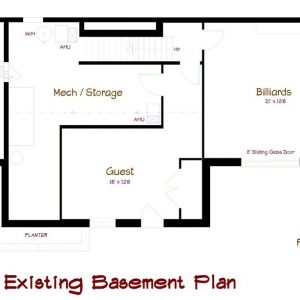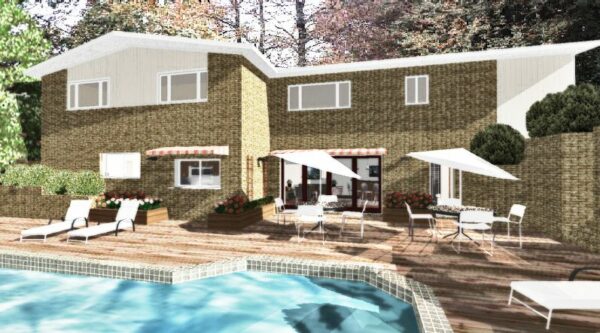
Mid-Century Modern Basement
This home was a pleasure to design for just walking in the door. It is a classic 50’s modern and the owners had taken great pains to assure that everything they improved, everywhere in the home, accurately reflected the style of the original design. They did an excellent job at a minimum. Then came the basement, a blank canvass. Initially, it looked rather straight forward. We soon realized that this was not so much an aesthetic design challenge but certainly more structural in nature. It has a full brick veneer bedroom wing above the space they wanted opened up to the patio. Of course, virtually every wall we wanted to delete was load bearing. Furthermore, it looked out over a fabulously upgraded poolscape. They naturally wanted the indoor and outdoor spaces to come together via a disappearing multi-panel glass door (Nanawall). This involved removing an 8′ sliding glass door in a bearing wall and increasing the opening to 13′. Easier said than done. Regareding specific spaces, they wanted a Guest Bedroom and Private Bath, a Pool Bath and Dressing area, a Lounge, a wet bar, a craft room and Kitchenette. So that’s what we did. No problem.


