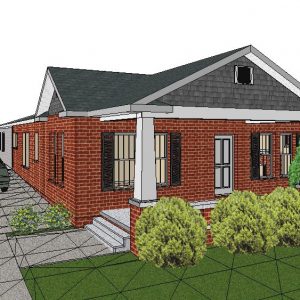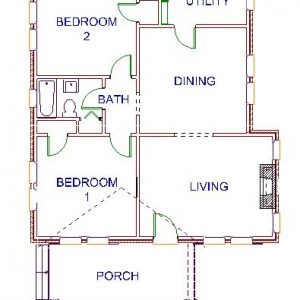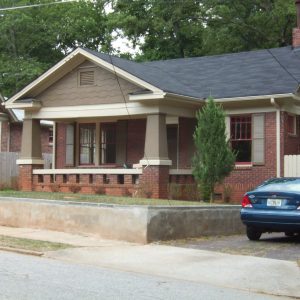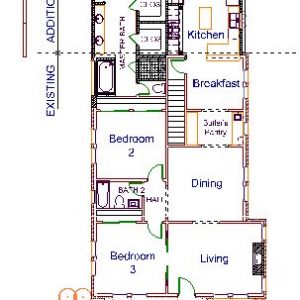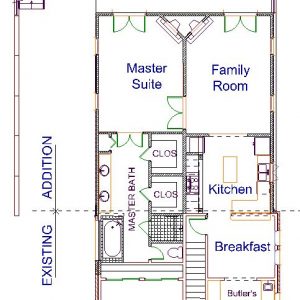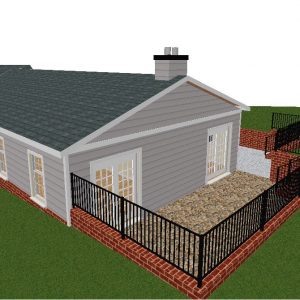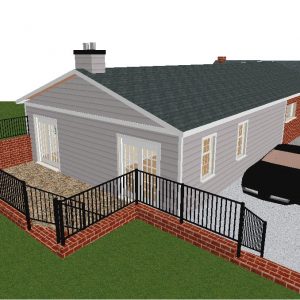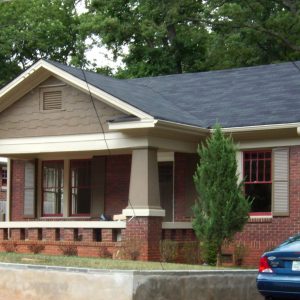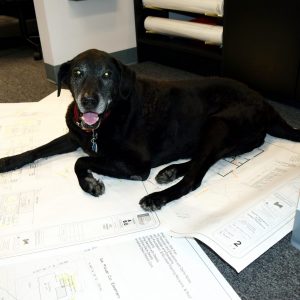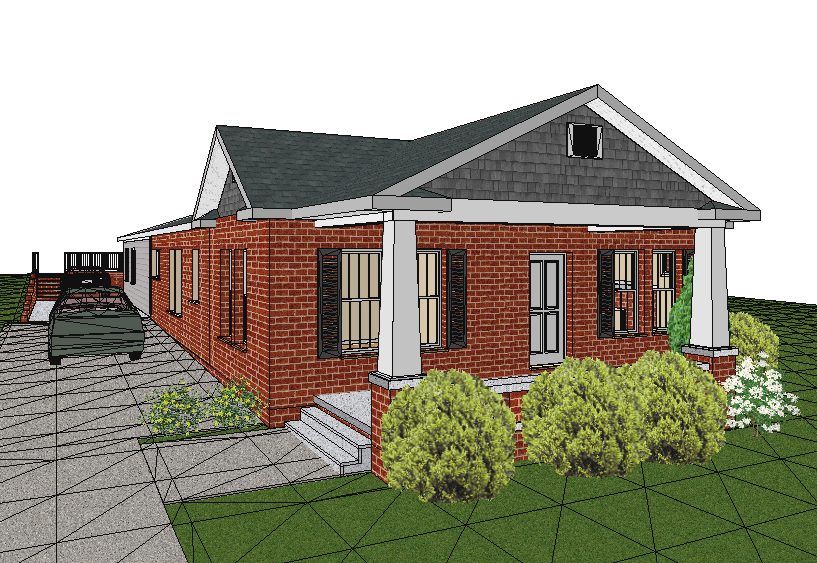
Narrow Lot Expansion
We’ve covered this in other examples but each is different with its unique barriers to the mission. As is common with virtually all inner-city lots, 50 feet of width is about what you have. Generally, the house is sitting where it can and may even encroach on certain barriers as we have often seen. In other words, if you want more space; straight back is about your only option. Oddly, I designed 5 similar expansions for people, on this same street, who didn’t know each other. In this case, the owner was very pleased with the existing portion of the home barring minor details. What they wanted was a current Master Suite addition to achieve 3-bedroom, 2-bath status and a small family room or den with improved kitchen function. The expansion design went very smoothly and flowed from the main house very cleanly. The real challenge was that the grade rises significantly from the existing house back. Our solution was to dig into the hillside and create a very usable “sunken” private patio with brick retaining walls on two and half sides. The Patio has direct access to the driveway for bringing in large items or groceries. The resulting driveway allowed for ample off-street parking when entertaining as well. This was a straight-forward and cost effective solution with big results.


