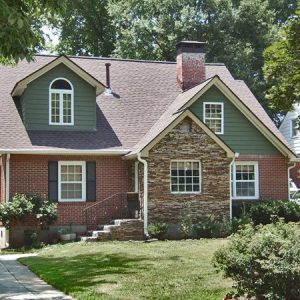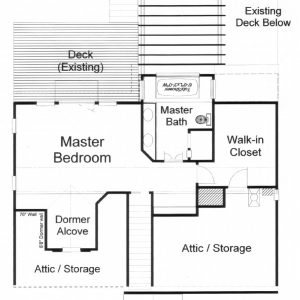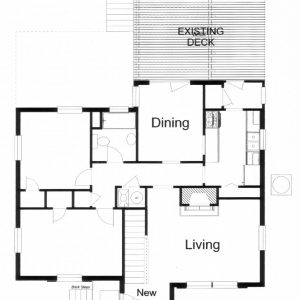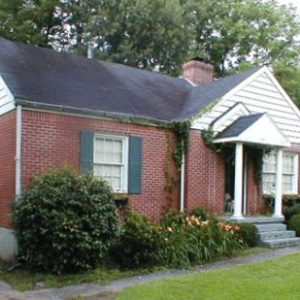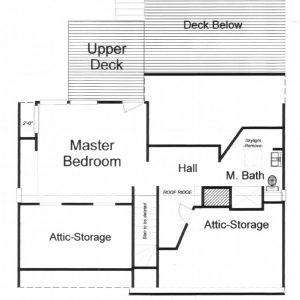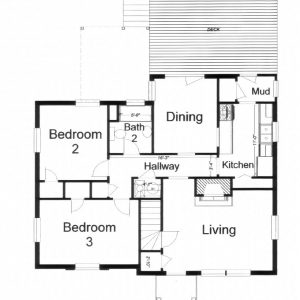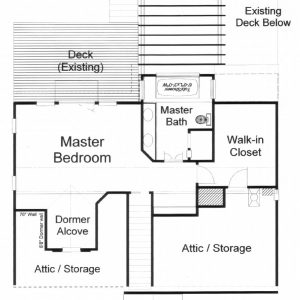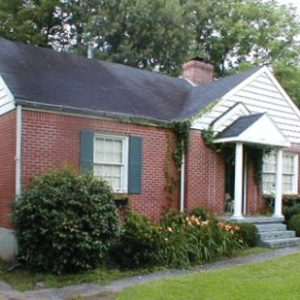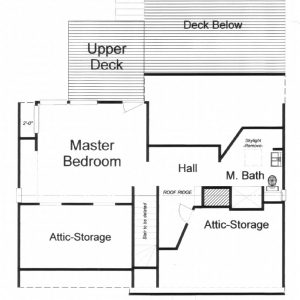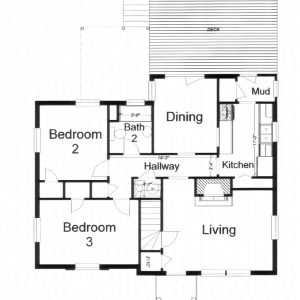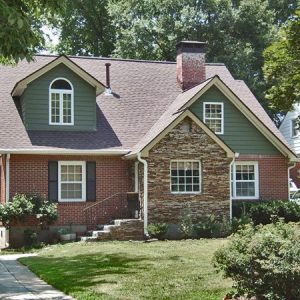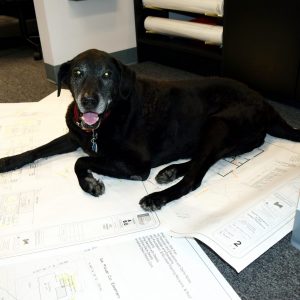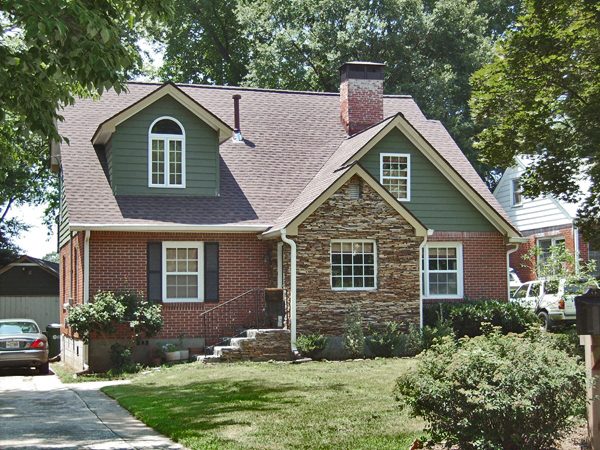
NORTHSIDE REWORK
This wonderful little home resides on an old growth street with tons of charm. When we were approached, the home had been modified to some degree by the former owner in an attempt to create a Master Suite in the, steeply pitched, and somewhat voluminous attic. Not only did the access stair not meet code, it was steep at best and effectively unsafe. More of a ladder really. A dormer of sorts had been projected to the rear to gain ceiling height and some view but, the idea stalled there. We chose to introduce a dormer addition to the front of the house as both an architectural feature and as another entry for light into the new upper floor configuration. The aforementioned rear dormer was widened to the width of the house to simplify the roof modifications and afford more habitable space while keeping the front elevation uniform in appearance. A small foyer projection was added to the front of the house to allow for the necessary stair extension and create a more defined entry rather than walk right into the Living Room. Although more could have been done, these modifications made the home very comfortable and a true 3 Bedroom / 2 Bath configuration.


