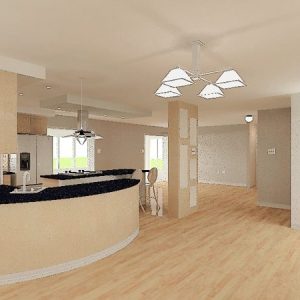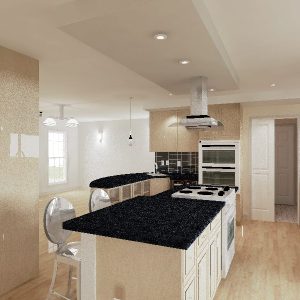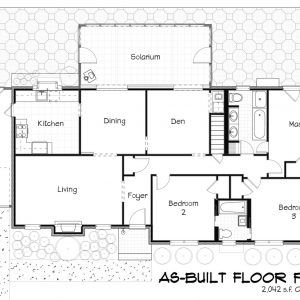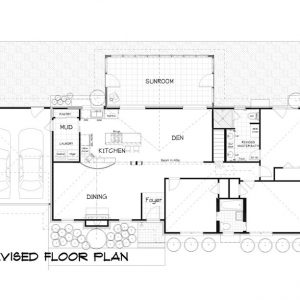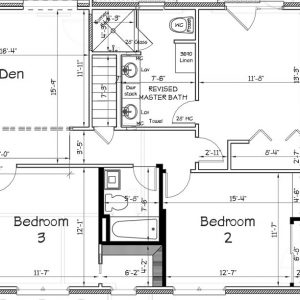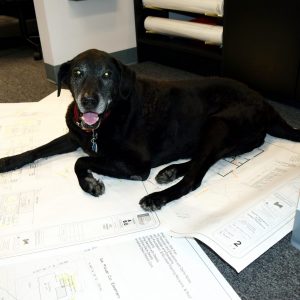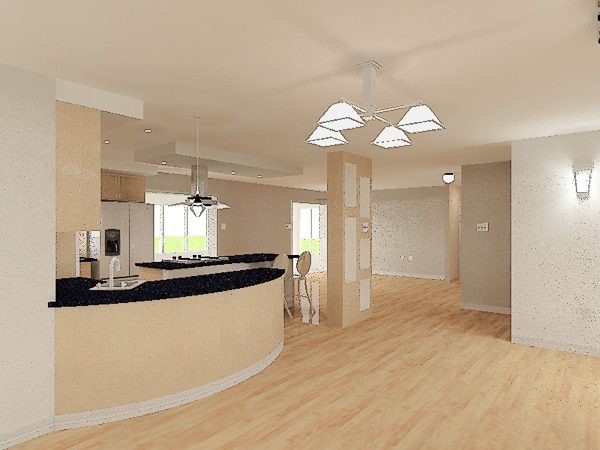
Sandy Springs Open-Plan
This design is very much like the Brookhaven Open Plan Conversion due to the similar structures of the homes. The basic framing design is essentially identical regardless of the room configurations. The owner wished to accomplish effectively the same concept in opening up the plan and allowing it flow better and introduce more light. They did preferred not to have the ceilings vaulted but remain consistent at 8′. Due to the configuration of the existing rooms, they wanted the Kitchen to be open and to service both the Den and the new Dining (former Living). A new Laundry room brought the appliances from the basement and allowed for a mud room and dry goods closet between the Garage and Kitchen. They also wished to retain a defined Foyer. There were other considerations such as Bathroom modifications, etc., but the open plan feel was their primary concern. To accommodate a rather long beam that would be placed in the attic, a mid-point bearing was introduced to reduce the beams size. We did this by creating an open shelf element in the middle of the room to act as both a visual divider and bearing support but also a convenient point to place lighting controls adjacent to all rooms. It worked very well. Bath 2 had previously been inaccessible to visitors without going through a bedroom. Instead the Master Bath acted as a Guest Lavatory. Simple modifications were done to Bath 2 to make it directly accessible to the hallway and create a larger single closet in Bedroom 1. A new closet and built-in writing desk were introduced into Bedroom 3. The Master Bath was then made private to the Bedroom.


