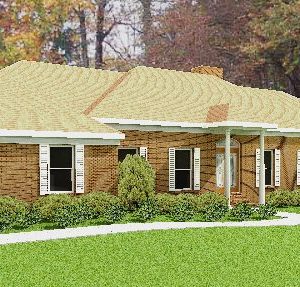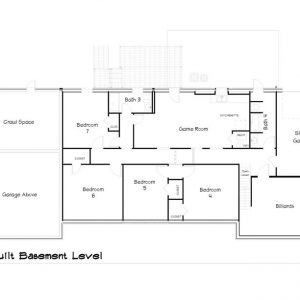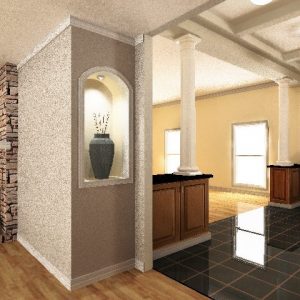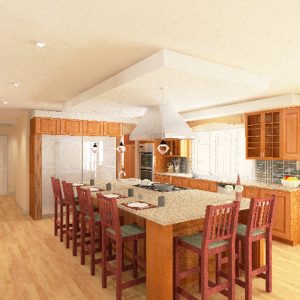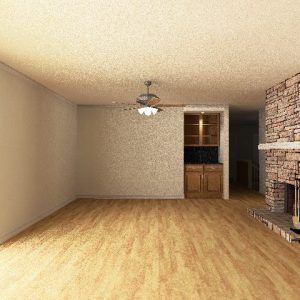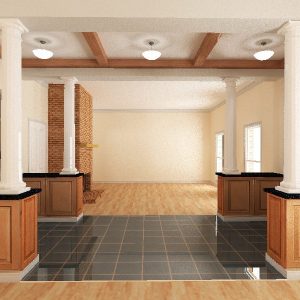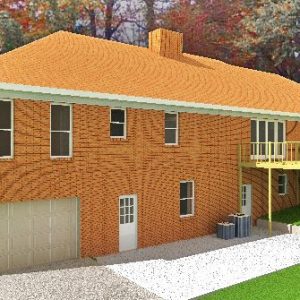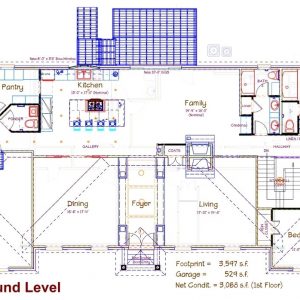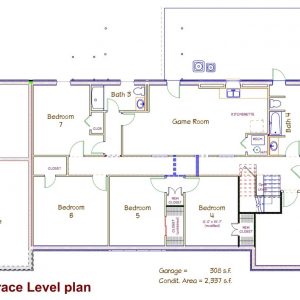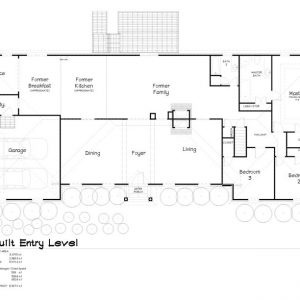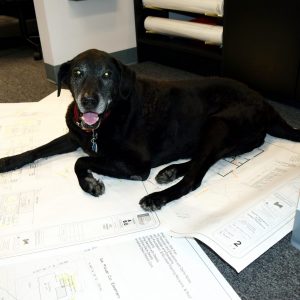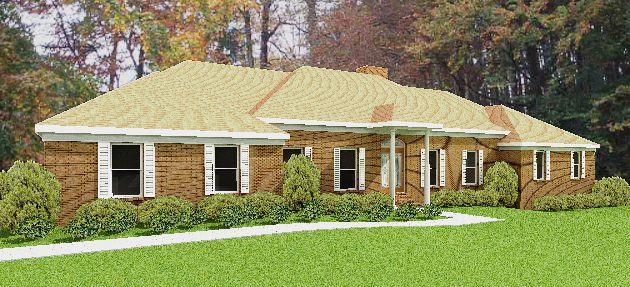
SOUTH DEKALB RECOVERY
This residence was acquired out of foreclosure with the intent to complete the project for their personal occupancy. The home was barely through the “dry-in” phase when acquired; meaning that it was framed and the exterior was essentially complete. There were no plans available and there was a level of damage due to neglect and vandalism. Our mission was to identify what was there, assess it structurally and determine if any conditions were substandard. Then we would develop a new completion plan based on what the owner desired within the parameters present.
As is common, the stair to Basement was marginal with regard to code and awkward to traverse. Considering the size of the basement and desired use, a more attractive and efficient stair was needed. From that point, budgetary considerations were dominant because of the raw square footage to be completed. Therefore, our intent was to do away with as many odd nooks and crannies as possible and make the rooms more workable. In the Revised Plans, only the solid black walls are new. Although not a sterling example of a transitional design, it is a solid example of an investment recovery with a significantly improved value both financially and aesthetically at a manageable cost.


