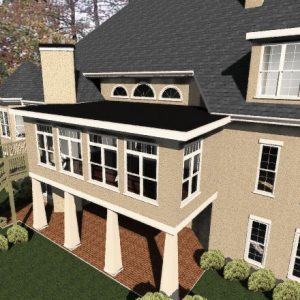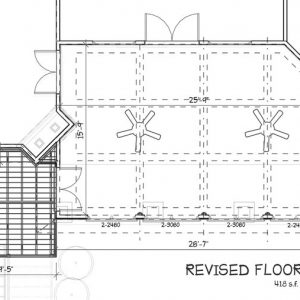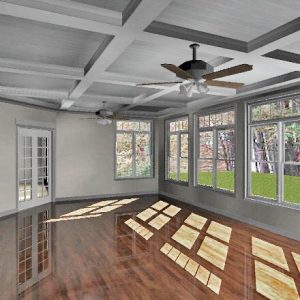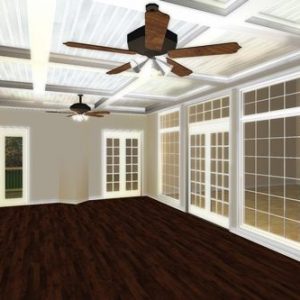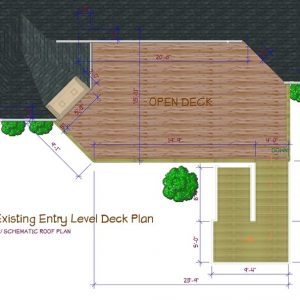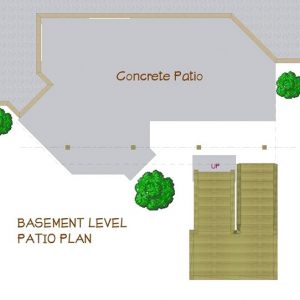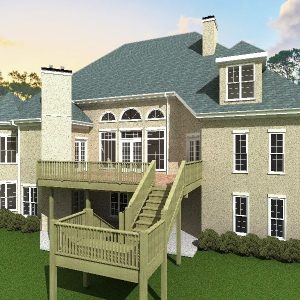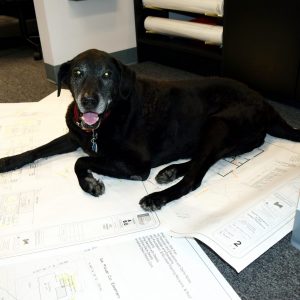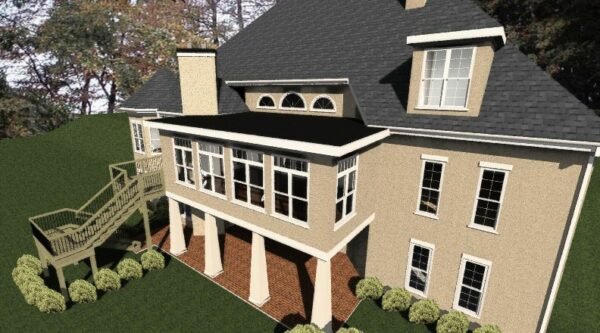
SUNROOM ENCLOSURE
This design reflects a common request but with significant challenges. The owner had a large 2nd story deck, overlooking the golf course, they wished to enclose. However, the deck was essentially ‘recessed’ into a 2-story alcove in the center of the rear elevation. The existing roof line is a very traditional and steep hip profile with the bulk of the roof draining to our deck location. Furthermore, the proposed enclosure would effectively close of the Living room and a number of french doors with large transoms. Additionally, they wanted a small deck for a grill and an access stair down to the backyard that would discharge onto the covered lower level patio. A flat roof was chosen that would allow us to retain a portion (radius transoms) above the existing doors.. The roof could be placed under the transoms and above the doors. The result allowed for direct and indirect light to still reach the Living room. The Sunroom itself had a simple but elegant coffered ceiling and glass for the entire golf course vista.


