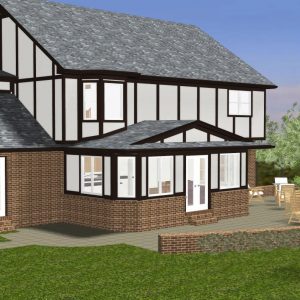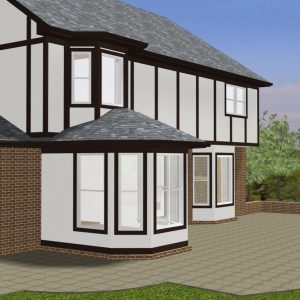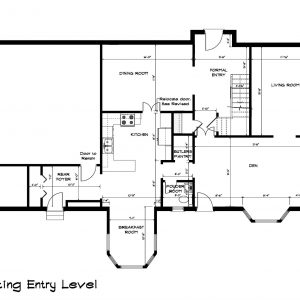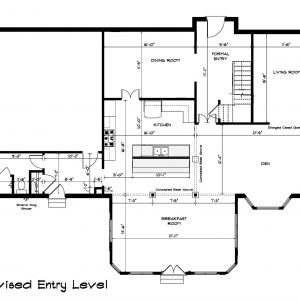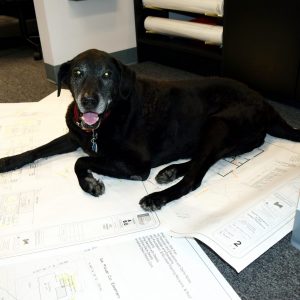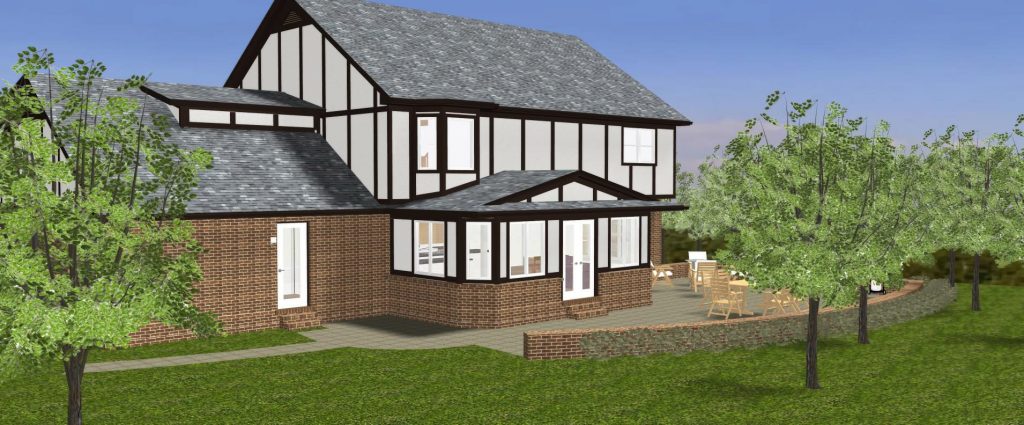
The Yard Calleth!
This again is a typical 2-story ranch layout with Tudor styling in a lovely old-growth community. The primary living spaces are on the entry level and the sleeping spaces are upstairs with a classic load-bearing spine down the center. There is also a large non-daylight full basement. The house had some previous work done that served the owners well for some time. However, because of the garage and kitchen placement relative to each other and the Den, the Kitchen had never really achieved what they wanted. We enjoyed this couple very much as they are quite nice and above all, dog-people. Moreover, big-dog-people! We like big dogs in case you hadn’t noticed. The kids had left for college and the house is just them, a herd of big dogs and a fabulous, almost secluded, back yard. They wanted the breakfast room (previous expansion) even larger to include a small den that was cozy, adjacent to the Kitchen and sporting a nice view of the yard. They also wanted the Kitchen to open to the Living Room as much as possible. It would require losing a wet bar, powder room and a significant amount of load-bearing exterior wall. Not the easiest modification when it holds up a chunk of the 2nd floor and plumbing is passing thru from above. What you see is what we arrived at. They seem very happy and it’s under contract to begin at the time of this web update. We did it for the dogs. Dogs need space….and air conditioning!


