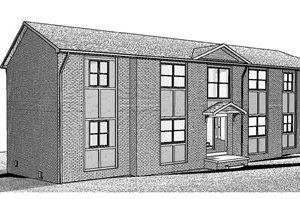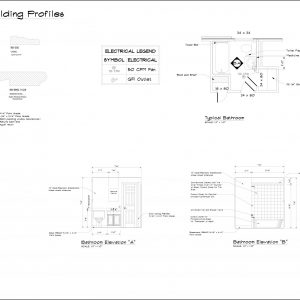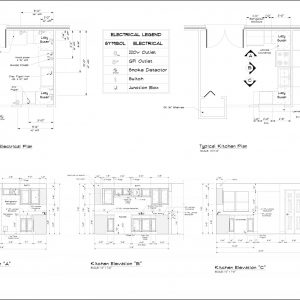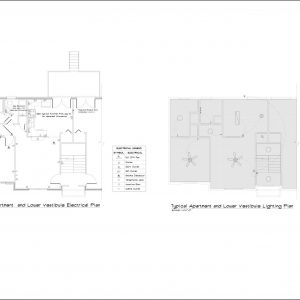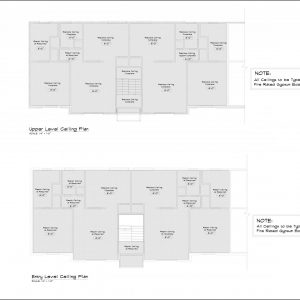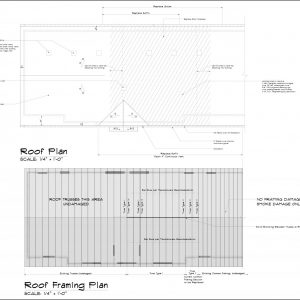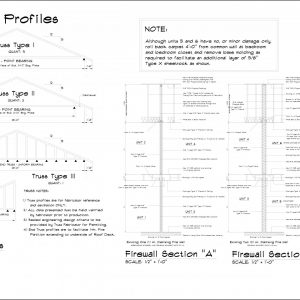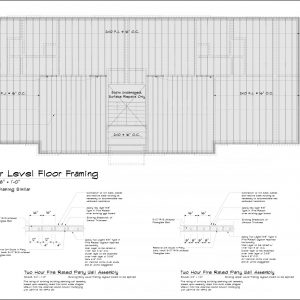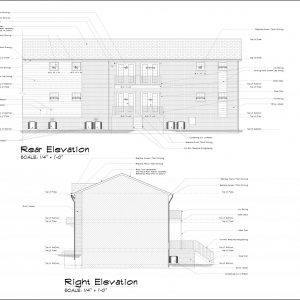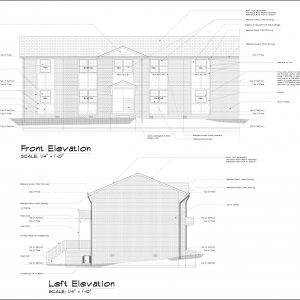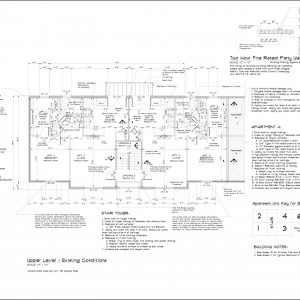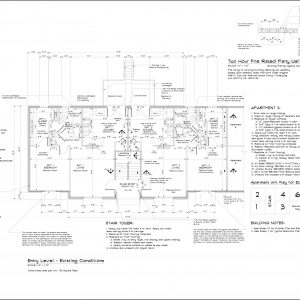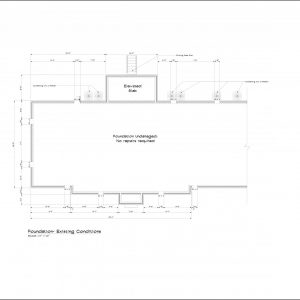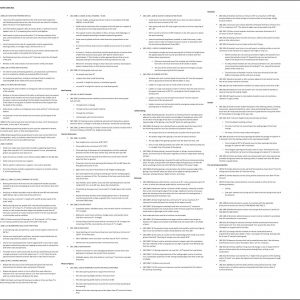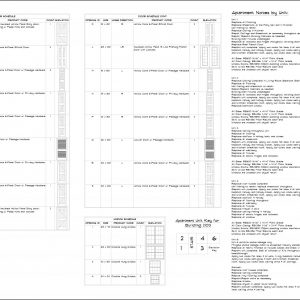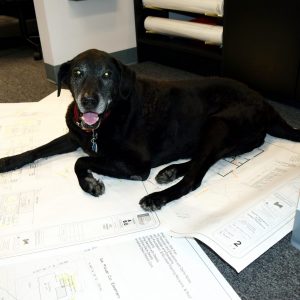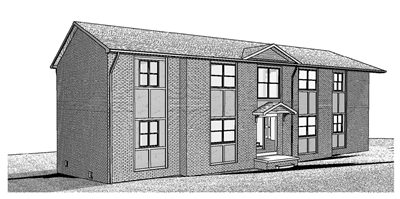
Typical Roof Fire
Although another typical apartment fire, this project had some interesting characteristics which the fire uncovered. First was the discovery that this building had burned before and been repaired. Second, that although the original structure was a trussed roof assembly, the repairs were previously executed with conventional framing. Since pre-engineered wood trusses and conventional framing exert different loads on the structure, we had to determine if the original structure could continue to deal with this modification in design while we addressed the new damage. This was among many issues that arose in our field data collection phase. Furthermore, this was a situation where several units were damaged in different manners. Some by fire and some by extensive water damage from measures to extinguish the fire. The project needed to be documented on a per unit basis with the damage type and subsequent solutions enumerated in individual detail. The builder can only quote and respond as accurately as the drawings allow. We understand the competitive nature of this industry and the importance of accurate and clear documentation. Proper planning is the key to a swift and efficient outcome. We know; Documentation matters.


